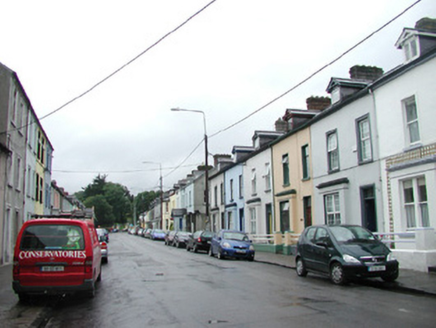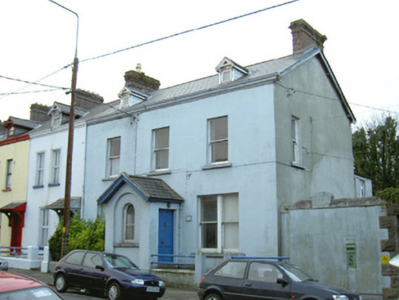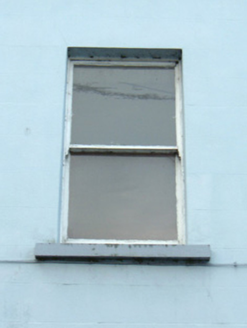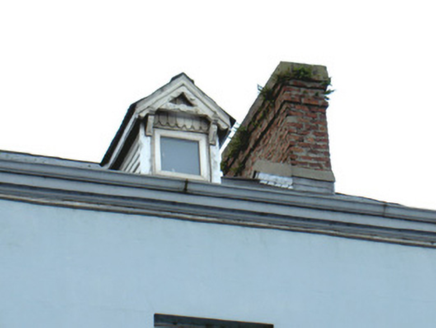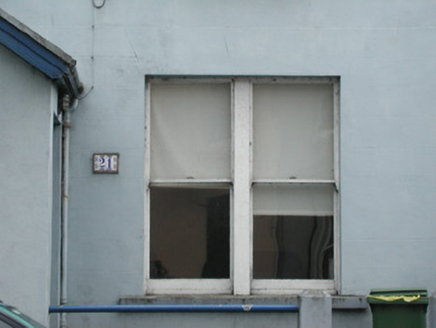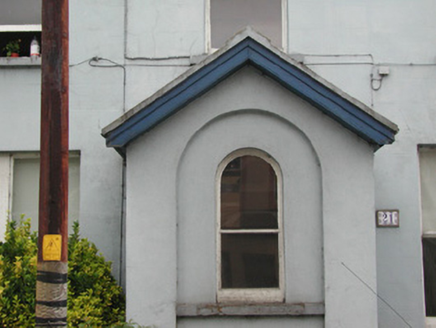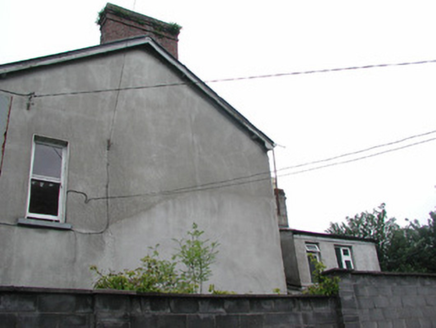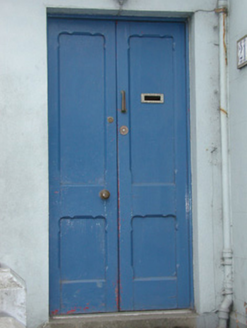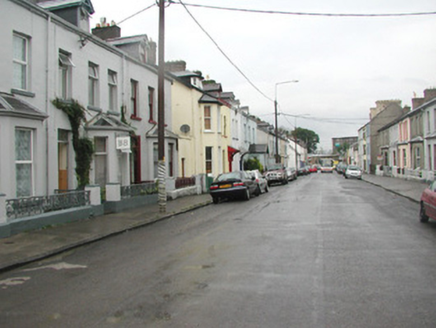Survey Data
Reg No
32006025
Rating
Regional
Categories of Special Interest
Architectural
Original Use
House
In Use As
House
Date
1880 - 1900
Coordinates
168659, 335849
Date Recorded
12/08/2004
Date Updated
--/--/--
Description
End-of-terrace three-bay two-storey rendered house with gable-fronted dormer attic, built c. 1890, with projecting centrally-located porch. Extended to rear c. 1980. One of a group of four. Pitched artificial slate roof, clay ridge tiles, red brick corbelled chimneystack with clay pots, painted timber dormer windows with decorative barges on bracketed corbels and scalloped vertical sheeting to tympanum, painted timber barge boards to gable, moulded cast-iron gutters on corbelled eaves course, cast-iron downpipe. Painted ruled-and-lined smooth-rendered walls. Square-headed window openings to main wall, round-headed opening set in round-headed recess to porch, painted stone sills, painted timber one-over-one sash windows to first floor, coupled timber one-over-one sash windows to ground floor, uPVC top-hung casements to dormers. Square-headed door opening to north elevation of porch, painted timber two-panel double doors with stuck mouldings, painted timber barge boards to porch and three stone steps from street. Tubular steel railings on painted smooth-rendered plinth wall to narrow garden.
Appraisal
This late-nineteenth-century house is well designed and retains many interesting features. It is one of two in the street with projecting gabled porches. Its plain treatment is enlivened by the tiny decorative dormers, projecting porch, sash windows and panelled doors. It makes a positive contribution to one of Sligo's best preserved streets.
