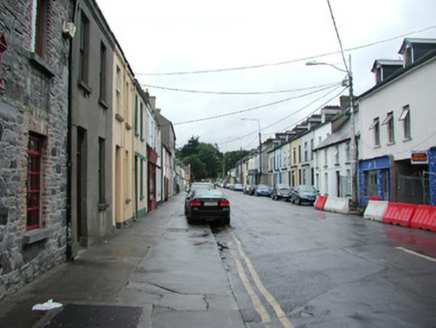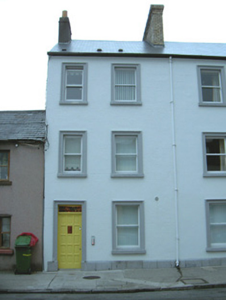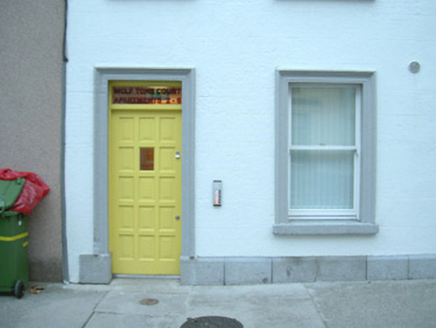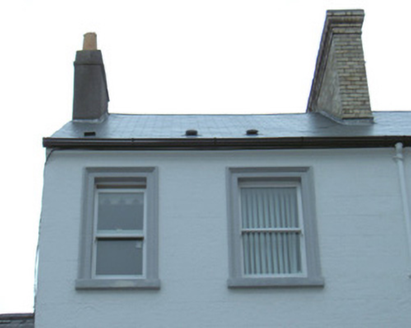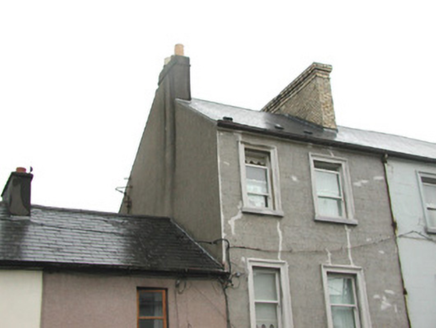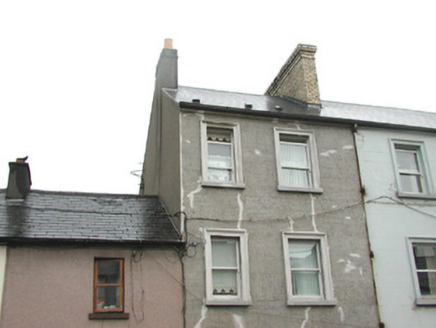Survey Data
Reg No
32006017
Rating
Regional
Categories of Special Interest
Architectural
Original Use
House
In Use As
Apartment/flat (converted)
Date
1860 - 1880
Coordinates
168671, 335896
Date Recorded
11/08/2004
Date Updated
--/--/--
Description
End-of-terrace two-bay three-storey rendered house, built c. 1870. One of a group of four. Now in use as flats. Pitched artificial slate roof, clay ridge tiles, corbelled yellow brick chimneystack to south and unpainted corbelled smooth-rendered chimneystack to north gable, cast-iron gutters, cast-iron downpipe. Unpainted ruled-and-lined smooth-rendered walls, painted dressed stone plinth. Square-headed window openings, moulded surounds, painted stone sills, painted timber one-over-one sash windows. Square-headed door opening, moulded surround on plinth blocks, plain-glazed fanlight, painted timber fifteen-panel door c. 2003. Street fronted with exposed gable to north above adjoining terrace.
Appraisal
Despite the loss of some original fabric, this building's compositional integrity remains intact and it continues to play a vital role within the streetscape. Surviving details such as the chimney, moulded surrounds to openings and sash windows enrich the building.
