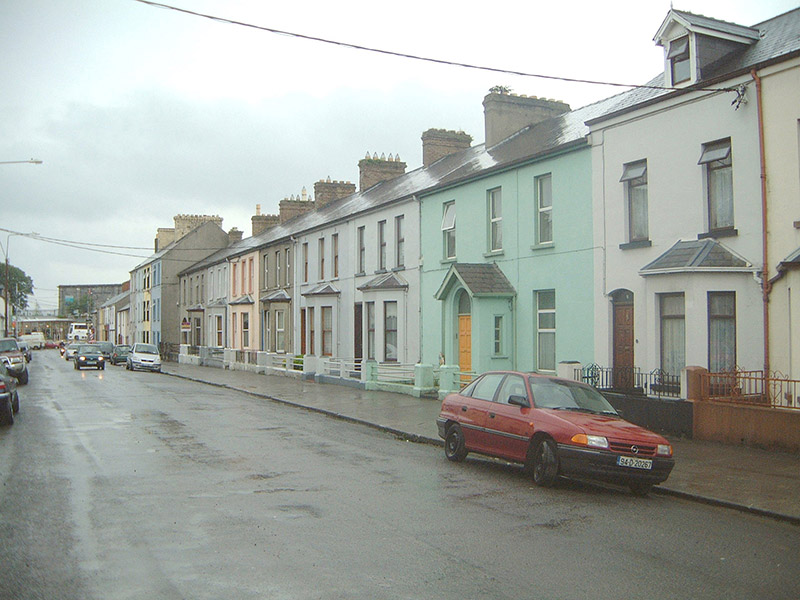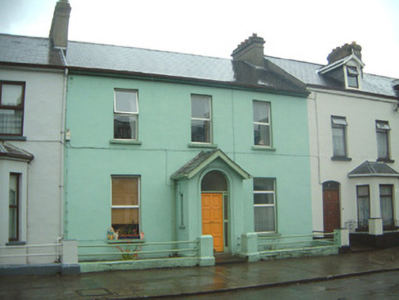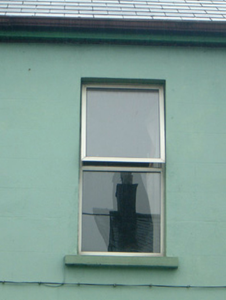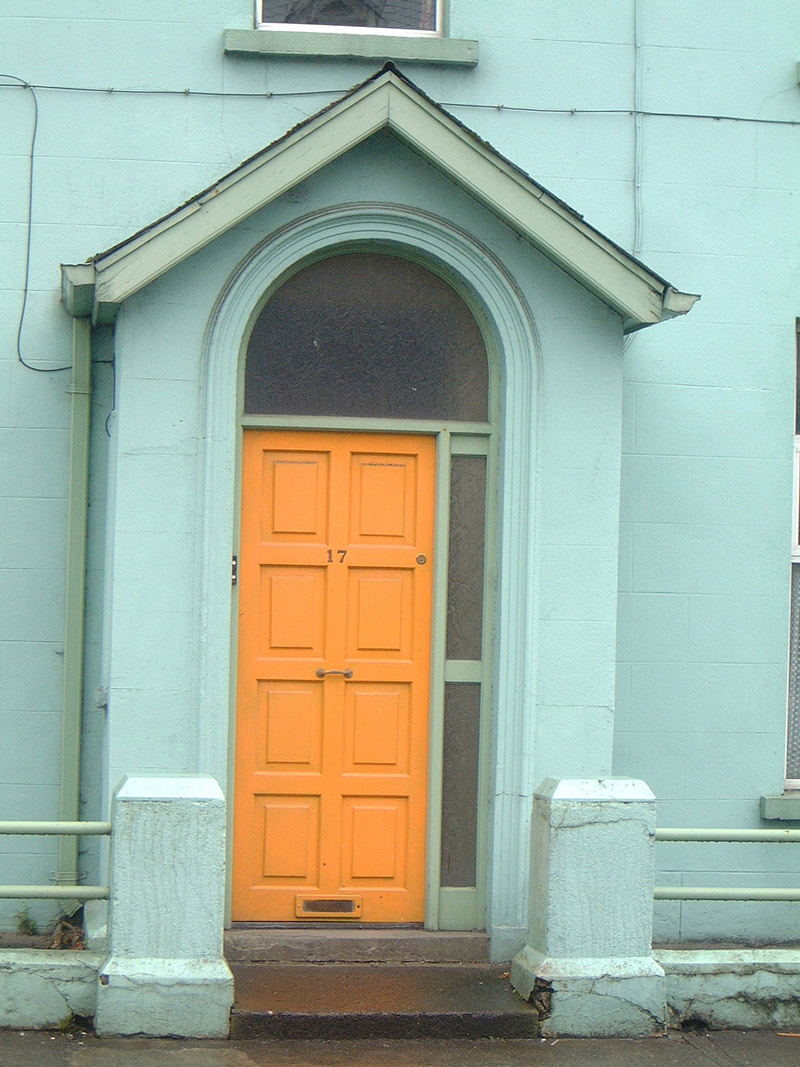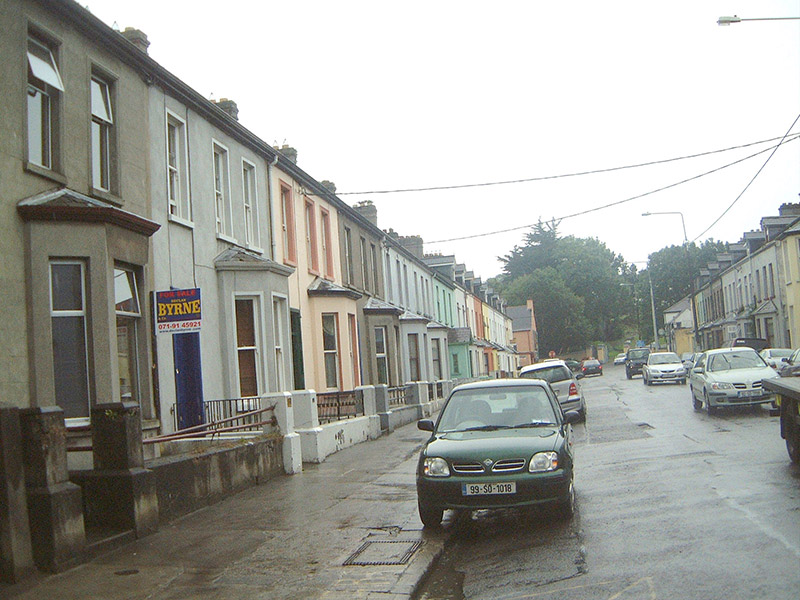Survey Data
Reg No
32006007
Rating
Regional
Categories of Special Interest
Architectural
Original Use
House
In Use As
House
Date
1870 - 1890
Coordinates
168699, 335834
Date Recorded
12/08/2004
Date Updated
--/--/--
Description
Terraced three-bay two-storey house, built c.1880, with centrally placed gable-fronted projecting porch to ground floor. Pitched artificial slate main roof, artificial ridge tiles, unpainted smooth-rendered chimneystacks, extruded aluminium gutters, cast-iron downpipe. Pitched slate roof to porch. Painted smooth-rendered ruled-and-lined walls. Square-headed window openings, painted stone sills, aluminium casements c. 1990. Round-headed door opening to porch, moulded archivolt, plain-glazed fanlight, sidelight to south of painted timber eight-panel c. 1980. Set back slightly from street with tubular metal railings on painted smooth-rendered plinth wall.
Appraisal
This house is one of two on the street of a similar design, each wider than its neighbours and featuring a gable-fronted projecting porch. Its individuality makes it a highly important component of the streetscape, creating a visual link between the east and west sides.
