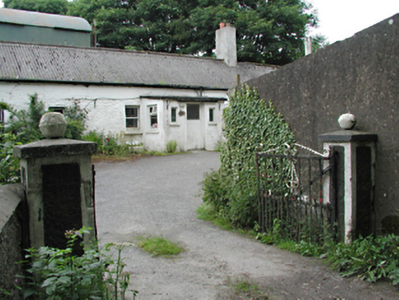Survey Data
Reg No
11224001
Rating
Regional
Categories of Special Interest
Architectural, Social, Technical
Original Use
Farmyard complex
In Use As
Farmyard complex
Date
1860 - 1880
Coordinates
305482, 221384
Date Recorded
25/06/2002
Date Updated
--/--/--
Description
Detached five-bay single-storey farm house, c.1870. Painted random rubble and smooth rendered walls, raised with mass concrete at eaves level. Timber sash windows. Glazed timber door in projecting flat-roofed porch extension. Pitched corrugated asbestos sheet roof with a single rendered chimney stack. Several rubble stone barns surround courtyard, most with circular vent holes and corrugated iron roofs, and some with brick dressings to openings. Rendered gate piers with iron gates to entrance.
Appraisal
This modest house and its surrounding outbuildings constitute an intact vernacular farm group, retaining many original features, particularly the walls and roofs of the outbuildings.

