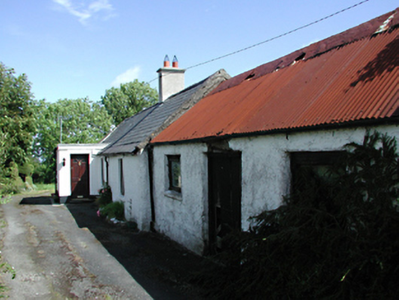Survey Data
Reg No
11220015
Rating
Regional
Categories of Special Interest
Architectural, Historical, Social
Original Use
Farmyard complex
In Use As
House
Date
1810 - 1830
Coordinates
309401, 223340
Date Recorded
17/06/2002
Date Updated
--/--/--
Description
Linear group of farm buildings, c.1820. Three-bay single-storey house with roughcast rendered walls, timber casement windows and a pitched slate roof with rendered chimney stack. Later flat-roofed porch extension. Three-bay single-storey former barn to south with roughcast rendered walls, timber windows and a corrugated iron roof. Four-bay dwelling to north with rendered, ruled and lined walls, timber casement windows and a pitched slate roof. Corrugated iron privy to rere.
Appraisal
This narrow row of buildings, in well-maintained grounds, is a good example of the evolution of vernacular dwellings, and remains relatively intact in its removed location. Historically important as the former site of a Farmers' Union meeting place. Forms a good group with the working farm to the south.

