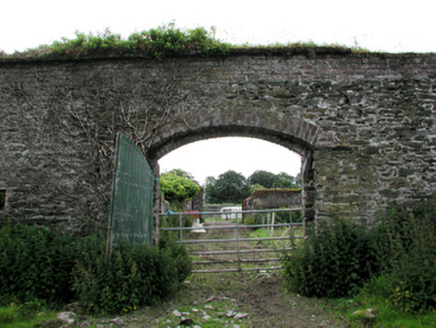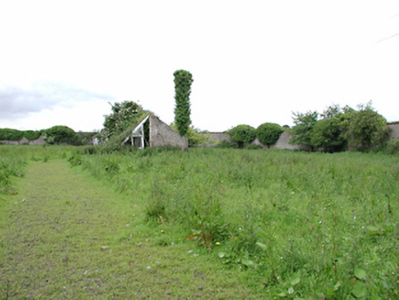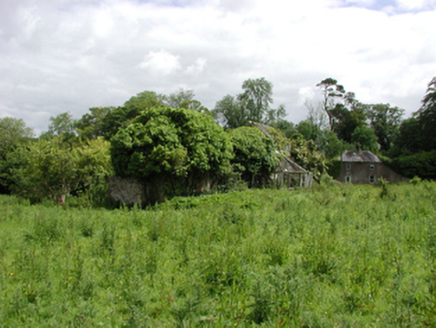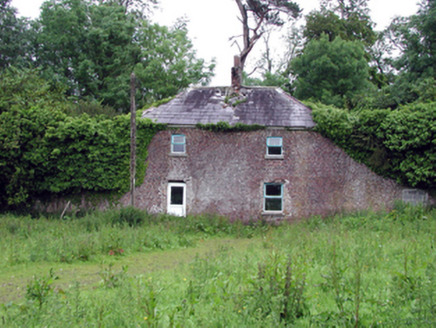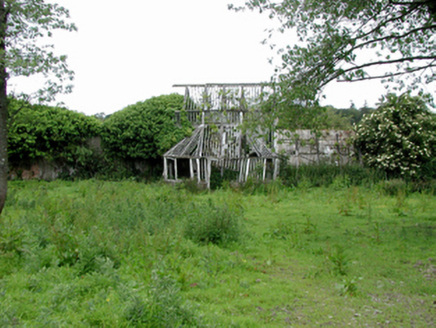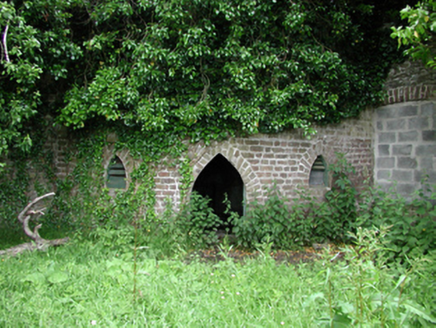Survey Data
Reg No
11217006
Rating
Regional
Categories of Special Interest
Architectural, Technical
Original Use
Walled garden
In Use As
Farmyard complex
Date
1780 - 1820
Coordinates
299537, 223967
Date Recorded
27/06/2002
Date Updated
--/--/--
Description
Former walled garden c.1800, now in use as a cattle grazing area. The garden is enclosed by a high limestone rubble walls with partial red brick coping. Interiors of north, east and west walls are lined with red brick. Southern part of enclosure wall has buttresses, redundant openings and a segmental-arched gateway. Façade of two-bay two-storey house with replacement uPVC windows and door, hipped slate roof and red brick chimney stacks incorporated into north-east of enclosure wall. Overgrown structure of red brick with pointed-arched openings built into south-east corner of enclosure wall. Dilapidated timber-framed glass-house located in centre of overgrown garden.
Appraisal
Part of a group of wonderful demesne outbuildings, together forming large enclosed courtyard and grounds. The original qualities and charm of the walled garden are still present due to the consistent use of red brick and its technical use as part of the features within. This former garden area is a valuable asset, preserving the historic character of the former demesne property.
