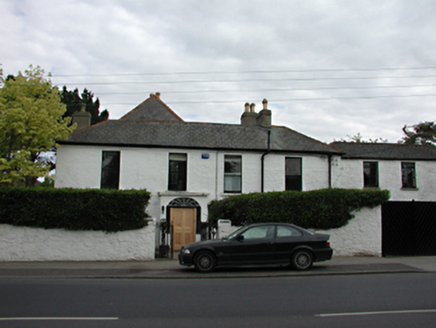Survey Data
Reg No
11216045
Rating
Regional
Categories of Special Interest
Architectural, Historical, Technical
Original Use
Country house
In Use As
House
Date
1770 - 1790
Coordinates
314079, 228746
Date Recorded
05/10/2002
Date Updated
--/--/--
Description
Detached L-plan seven-bay two-storey former country house, c.1780, now in use as a private house. Three main sections. Principal house four bays, with brick and rubble walls, partly rendered and all painted. Replacement timber door in porch with segmental-arched radial fanlight and sidelights. Deep bay window with casements to east, glazed brick sills. Timber sash windows elsewhere. Hipped slate roof. Former stable block to west, three-bay with timber casements to first floor, hipped slate roof. Double-leafed door flanked by depressed arched brick openings. Some original eighteenth-century timber sash windows with exposed sash boxes. Modern outbuildings. Later two-bay addition to south of original house. South face of addition divided by full-height chimney breast, rising to yellow brick stack with slate hung sides. Diagonal brick corbels to eaves. Walls are rubble and brick under render. Pyramidal slate roof with terracotta ridge tiles. Elaborate cast-iron gate and rendered wall to street.
Appraisal
Though built on a modest scale, this house is significant for its various phases of construction and retention of features from each period, including the rare eighteenth-century windows. Inhabited by Robert Emmet in 1796, it is a site of considerable historic interest.

