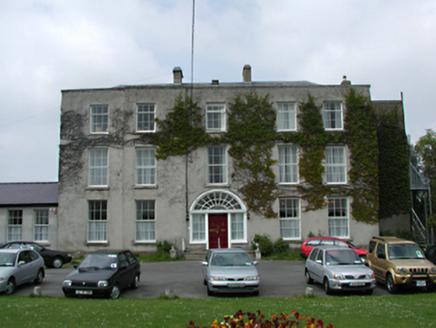Survey Data
Reg No
11216040
Rating
Regional
Categories of Special Interest
Archaeological, Architectural, Historical, Social, Technical
Original Use
Country house
In Use As
Friary
Date
1750 - 1765
Coordinates
312620, 228871
Date Recorded
10/05/2002
Date Updated
--/--/--
Description
Detached five-bay three-storey former country house, built 1761. Rendered, ruled and lined walls. Timber sash windows throughout. Double-leaf timber panelled door with large sidelights, framed by slender engaged columns and all under wide, simple radial fanlight having internal iron grille. Hipped slate roof behind parapet, with three rendered chimney stacks. Wings and extensions with external exit stair. Further outbuildings and chapel developed from steading.
Appraisal
This substantial Georgian former country house was built by Mr Paine for Sir William Cooper, and retains much original fabric including an impressive doorway.

