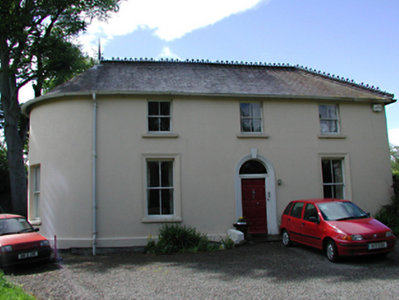Survey Data
Reg No
11216037
Rating
Regional
Categories of Special Interest
Architectural
Previous Name
Mount Michael
Original Use
House
In Use As
House
Date
1810 - 1835
Coordinates
312308, 226870
Date Recorded
23/05/2002
Date Updated
--/--/--
Description
Detached three-bay two-storey over basement house, c.1825. Full-height bow to east end. Smooth rendered walls. Timber sash windows. Timber panelled door with plain fanlight. Architrave surrounds to ground floor openings. Hipped slate roof, conical to bow end, with decorative ridge cresting. Unused gateway with cast-iron gates and rendered quadrant walls.
Appraisal
A modest, attractive Georgian house retaining its original proportions and enlivened by the large bowed end.

