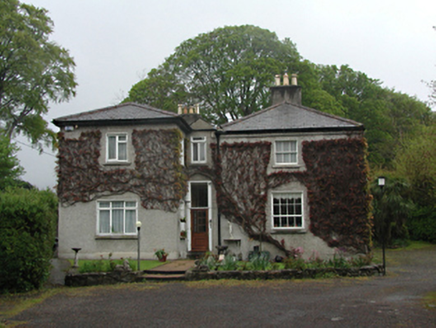Survey Data
Reg No
11216025
Rating
Regional
Categories of Special Interest
Architectural
Original Use
Country house
In Use As
Country house
Date
1800 - 1840
Coordinates
314664, 226399
Date Recorded
13/05/2002
Date Updated
--/--/--
Description
Detached three-bay two-storey house, c.1820, of two unequal parallel ranges. Large two-storey projection to south front with parallel render quoins to ground floor, corner pilasters above, and simple entablature. Roughcast rendered walls. Various timber sash and casement windows, some in altered openings. Glazed timber door in north front, not original entrance. Hipped slate roofs with several chimney stacks.
Appraisal
Though refurbished and altered, and presenting an asymmetrical entrance front, this house retains a striking rere façade of bold simplicity. Enhances the vicinity due to its prominent siting inside a bend in the passing road.

