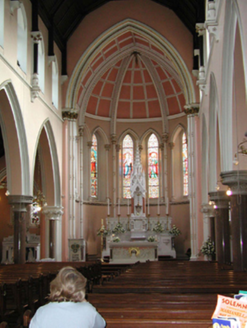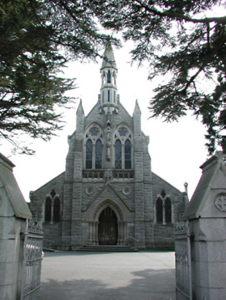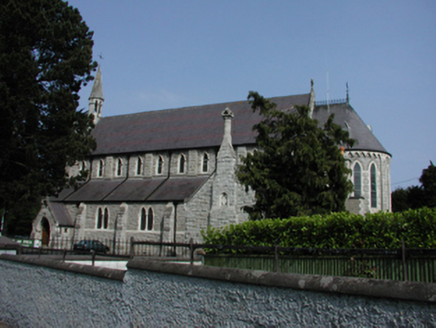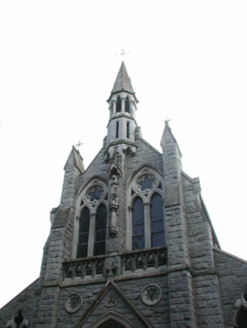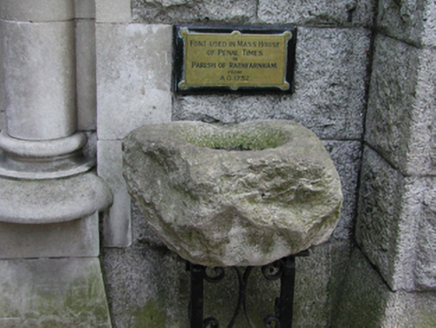Survey Data
Reg No
11216008
Rating
Regional
Categories of Special Interest
Architectural, Artistic, Social, Technical
Original Use
Church/chapel
In Use As
Church/chapel
Date
1870 - 1880
Coordinates
314419, 228654
Date Recorded
09/05/2002
Date Updated
--/--/--
Description
Detached Gothic Revival church, 1875. Five-bay nave with flanking side aisles below clerestorey windows. Semi-circular apse to south end. Single-storey vestry to west side. Snecked rock-faced granite walls. Pointed-arched windows throughout, paired to aisles. Angle buttresses to north entrance front framing pointed doorway with carved stone surround. Two large pointed openings above, each housing pentafoil roundel above paired windows. Octagonal bellcote to gable. Pitched two-tone slate roof. Stained glass windows and ornate plasterwork to interior. Carved granite gate piers. Cast-iron gates and railings.
Appraisal
A striking Gothic Revival church designed by George Ashlin retaining many fine internal and external features typical of his oeuvre. Prominently sited at a junction, the church is a focal building both physically and socially.
