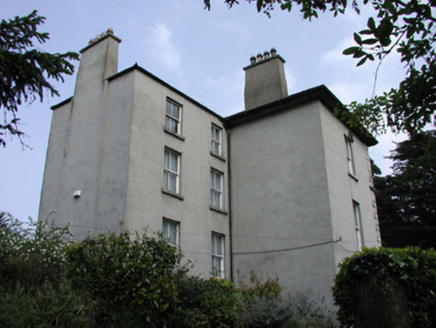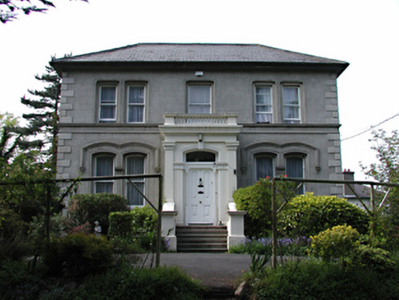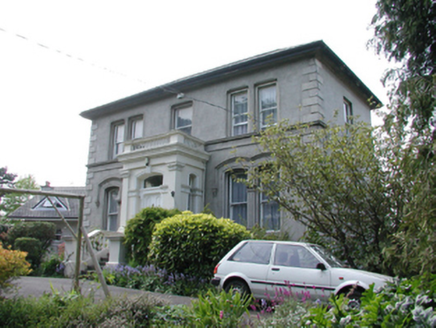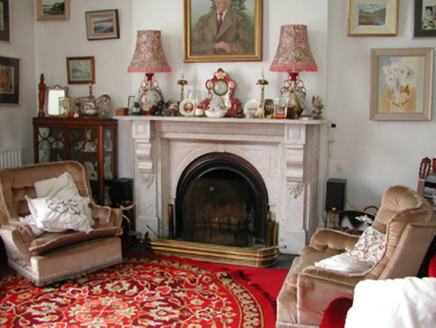Survey Data
Reg No
11216005
Rating
Regional
Categories of Special Interest
Architectural, Historical, Social, Technical
Original Use
House
In Use As
House
Date
1860 - 1880
Coordinates
314355, 228690
Date Recorded
09/05/2002
Date Updated
--/--/--
Description
Detached three-bay two-storey over basement house, c.1870. Rendered, ruled and lined walls with cut stone quoins and first floor sill course. Rusticated basement. Timber sash windows throughout, paired to outer bays. Segmental-arched openings to ground floor with drip mouldings. Chamfered corners to reveals of first floor openings. Timber panelled door with timber surround, all elaborately carved, with segmental overlight above, all set in projecting smooth rendered porch with cast-iron parapet, foliate corner capitals and platband. Balustraded steps to porch. Hipped slate roof with rendered chimney stacks to rere. Retains interior fixtures of interest. Four-storey extension to rere.
Appraisal
This house is a fine example of Victorian domestic architecture in a subtly Italianate style, with a harmonious, integrated design and many noteworthy features, particularly the elaborate doorway and porch. Its connections with local history further enhance its significance.







