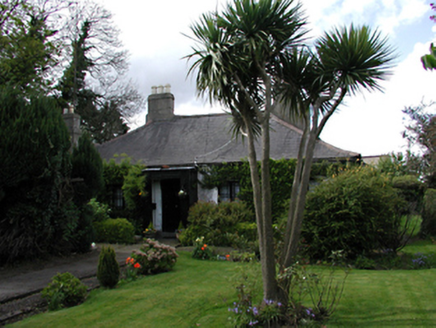Survey Data
Reg No
11215011
Rating
Regional
Categories of Special Interest
Architectural, Artistic
Original Use
Farm house
In Use As
House
Date
1800 - 1830
Coordinates
310976, 227328
Date Recorded
30/04/2002
Date Updated
--/--/--
Description
Detached multiple-bay single-storey former farmstead, c.1810, now a domestic dwelling. Comprises two abutting domestic buildings, byre and two roofless barns, all surrounding cobbled courtyard. Front elevation has four windows set symmetrically about modern porch having door with moulded scrolls in timber surround. Plain window openings with metal casement windows set in roughcast elevations. Adjacent building has bow front with Wyatt window. Side elevations have plain windows and east has shallow lean-to roof over extension. Hipped slate roof with sprocketed eaves, two chimney stacks set axially, and other set transverse in adjacent building. Decorative iron garden entrance gate and dressed stone gate posts with flanking wall sections surmounted by railings.
Appraisal
An unusual surviving example of this type of complex, particularly in a suburban context. An interesting mix of vernacular and classical elements retaining many original features such as windows and simple cast-iron railings.

