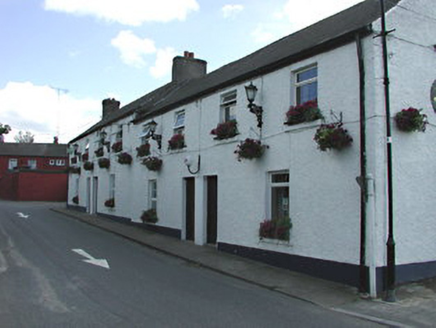Survey Data
Reg No
11213033
Rating
Regional
Categories of Special Interest
Architectural
Original Use
House
Date
1870 - 1890
Coordinates
303766, 226701
Date Recorded
20/06/2002
Date Updated
--/--/--
Description
Former terrace of four two-bay two-storey houses, c.1880, now amalgamated. Roughcast rendered walls with smooth rendered base course. uPVC casement windows. Timber doors. Pitched slate roof with both brick and smooth rendered chimney stacks. Extension to south-west elevation.
Appraisal
Though refurbished, this building is a valuable element of the village fabric. The original proportions of the terraced houses have been retained demonstrating, in the change of use, a fine example of an evolution typical of many village and urban buildings.

