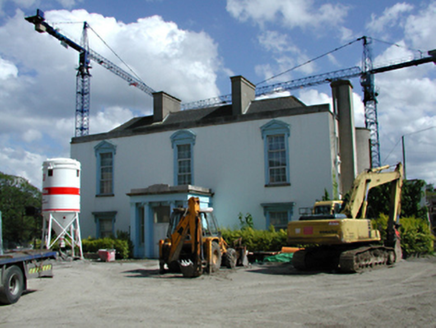Survey Data
Reg No
11211013
Rating
Regional
Categories of Special Interest
Architectural, Artistic
Previous Name
Bushy Park
Original Use
Country house
Date
1750 - 1770
Coordinates
313716, 229122
Date Recorded
30/05/2002
Date Updated
--/--/--
Description
Detached three-bay two-storey over basement former country house, c.1760, subsequently used as a convent and now unoccupied. Full-height bow to each side and flat roofed porch to rere. Smooth rendered walls with quoins to rere. uPVC casement windows to front with architrave surrounds. Timber sash windows to sides and rere. uPVC door with overlight and side lights in later projecting flat-roofed Ionic entrance porch. Hipped slate roof with parapet and rendered chimney stacks.
Appraisal
An attractive Georgian house with some good details, including unusually tall first floor windows. Its presence adds character to the modern development now surrounding.

