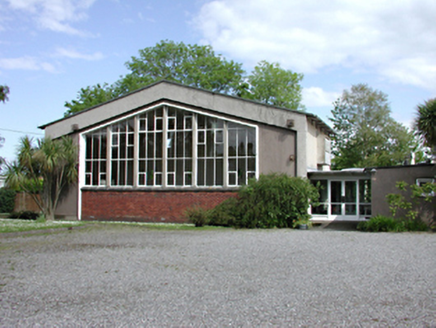Survey Data
Reg No
11211002
Rating
Regional
Categories of Special Interest
Architectural, Social, Technical
Original Use
Meeting house
In Use As
Meeting house
Date
1960 - 1970
Coordinates
314944, 229147
Date Recorded
28/05/2002
Date Updated
--/--/--
Description
Detached Quaker meeting house and social centre, c.1965. Double-height gable-fronted section to north with concrete frame, rendered walls, large gable window opening having concrete mullions, metal casement windows and brick infill panel below, and pitched felt roof. Single-storey section to south with rendered walls, metal casement windows and flat felt roof. Sections connected by glazed single-storey flat-roofed entrance bay.
Appraisal
A fine example of mid twentieth-century functional design and planning, retaining the original materials which give the group visual unity and charm. An important element of the local social fabric.

