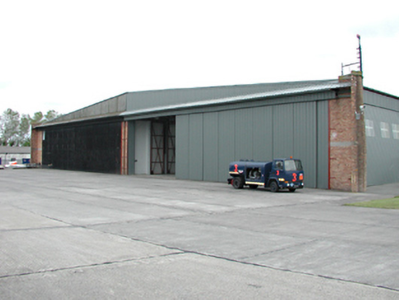Survey Data
Reg No
11209094
Rating
Regional
Categories of Special Interest
Architectural, Technical
Previous Name
Baldonnel Aerodrome and Military Camp
Original Use
Hangar
In Use As
Hangar
Date
1910 - 1920
Coordinates
304137, 229598
Date Recorded
13/06/2002
Date Updated
--/--/--
Description
Detached square-plan hangar, c.1917. Brick corner piers with corrugated metal cladding to south elevation. Red brick walls with buttresses and metal casement windows to north elevation. Corrugated metal sliding doors to west and east elevations. Pitched corrugated metal roof. Seven-bay single-storey roughcast rendered block to north and south elevations with metal casement windows and lean-to corrugated metal roof.
Appraisal
One of a group of four hangars present at Baldonnell Aerodrome. The scale of such a structure is awe inspiring, dwarfing all other structures in the vicinity. Although modified over time to be maintained as an efficient part of a working airbase, it still retains its original size and character, and the original materials to the north and part of the west elevations. A valuable, and rare, example of Irish military and aviation history.

