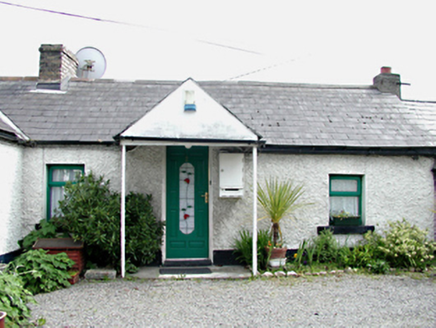Survey Data
Reg No
11209052
Rating
Regional
Categories of Special Interest
Architectural, Historical
Original Use
Outbuilding
In Use As
House
Date
1760 - 1800
Coordinates
307288, 230704
Date Recorded
05/06/2002
Date Updated
--/--/--
Description
Detached former farm outbuilding, c.1780, now in use as group of three single-storey terraced houses. Roughcast rendered walls with smooth rendered base course. Timber sash and replacement casement windows. Timber doors, one of which incorporated into a gabled porch. Pitched slate roofs with beige brick chimney stacks. Cylindrical roughcast rendered gate pier to corner of site facing street.
Appraisal
This converted farm building, originally part of a small group in association with the original farmhouse, retains its original proportions, and is a valuable reminder of the former rural land use in this area. Their conversion is a good example of the continuity of use and change of function often seen in modest vernacular structures. Included is a cylindrical gate pier peculiar to this part of the county.

