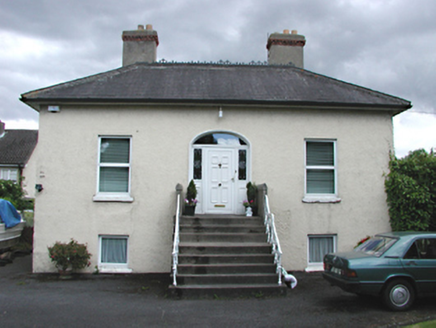Survey Data
Reg No
11209047
Rating
Regional
Categories of Special Interest
Architectural, Artistic
Original Use
House
In Use As
House
Date
1810 - 1840
Coordinates
307218, 231025
Date Recorded
05/06/2002
Date Updated
--/--/--
Description
Detached three-bay single-storey over basement house, c.1825. Roughcast rendered walls. uPVC casement windows to principal elevation. Timber sash windows to sides and rere. uPVC door in wide opening wit hside lights and plain fanlight, approached by flight of steps having cast-iron railings. Hipped slate roof with pair of lateral rendered chimney stacks and ridge cresting. Extension to rere.
Appraisal
Though superficially plain, the strengths of this house lie in its balanced, symmetrical articulation and the noble simplicity of its proportions, giving it an air somewhat grander than usual for a house of this size.

