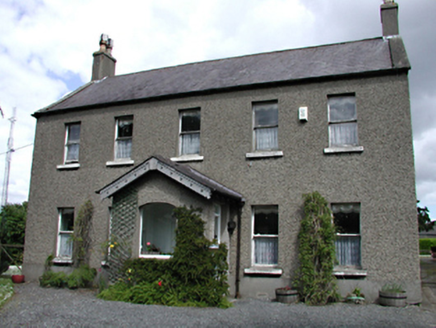Survey Data
Reg No
11209025
Rating
Regional
Categories of Special Interest
Architectural, Artistic, Technical
Original Use
House
In Use As
House
Date
1840 - 1860
Coordinates
307000, 231424
Date Recorded
28/05/2002
Date Updated
--/--/--
Description
Detached five-bay two-storey house, c.1850. Roughcast rendered walls with smooth rendered base course. Timber sash windows with stone sills. Glazed timber door in single-storey gabled porch with carved bargeboards. Pitched slate roof with smooth rendered chimney stacks. Two-storey extension to rere. Outbuilding to the rere of the garden, c. 1870, with segmental-arched double timber doors, timber door and timber window on ground floor. Two timber slatted openings to first floor with stone sills. All openings have red brick dressing set into limestone rubble walls. Hipped slate roof.
Appraisal
A substantial, elegant house, set back from the street and enclosed within its own modest grounds providing the house with a serene quality. Greater in size than most of the adjacent houses, it reflects the status of the original owner, Mr. William Caldbeck of Moyle Park.

