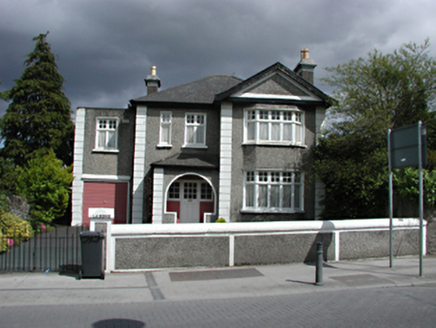Survey Data
Reg No
11209024
Rating
Regional
Categories of Special Interest
Architectural, Technical
Original Use
House
In Use As
House
Date
1930 - 1950
Coordinates
306990, 231449
Date Recorded
28/05/2002
Date Updated
--/--/--
Description
Detached three-bay two-storey house, c.1940, with advanced gabled southern bay having canted bay window. Roughcast rendered walls with parallel render quoins. Timber casement windows. Glazed timber front door set in a recessed round-headed open porch. Hipped slate roof with roughcast rendered chimney stacks, flat roof to the northernmost bay housing garage. Roughcast rendered boundary wall and gate piers with simple iron gate.
Appraisal
An attractive mid twentieth-century detached house, retaining its original materials throughout and thus its overall design integrity. An integral element of this varied streetscape along Tower Road.

