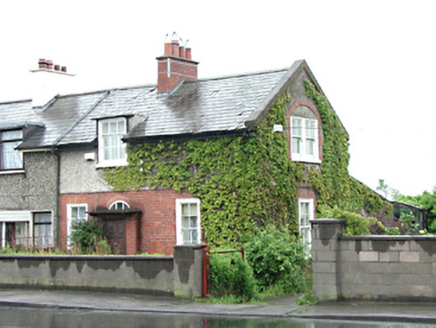Survey Data
Reg No
11205025
Rating
Regional
Categories of Special Interest
Architectural, Social, Technical
Original Use
House
In Use As
House
Date
1890 - 1910
Coordinates
306917, 232360
Date Recorded
22/05/2002
Date Updated
--/--/--
Description
Semi-detached three-bay single-storey with dormer attic house, c.1900. Timber sash windows set in red brick ground floor walls with roughcast rendered first floor having half-dormer window. Timber panelled door with shallow projecting brick surround, flat concrete hood and simple timber fanlight. Pitched slate roof with central red brick chimney stack and raised gable coping. Lean-to extension to rere. Simple iron gate in modern street boundary wall.
Appraisal
One of a group of four semi-detached houses of unusual design which create a distinctive rhythm along this side of the road. This house is substantially intact and is testament to the strength of local authority architecture at the time.

