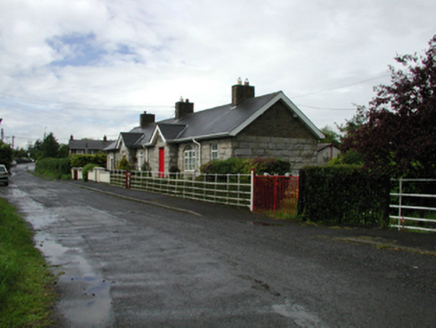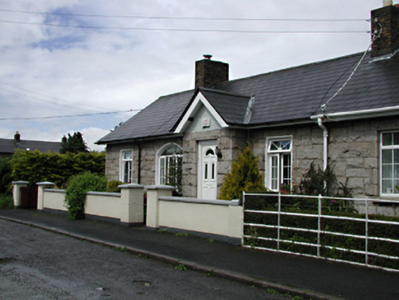Survey Data
Reg No
11205018
Rating
Regional
Categories of Special Interest
Architectural, Social
Original Use
House
In Use As
House
Date
1900 - 1910
Coordinates
306896, 232225
Date Recorded
22/05/2002
Date Updated
--/--/--
Description
Semi-detached four-bay single-storey house, c.1905. uPVC casement windows set in snecked rock-faced granite walls. Beige brick to gables. Central window is segmental-arched. uPVC door set into projecting gable porch. Pitched artificial slate roof with brick chimney stacks.
Appraisal
The group of eight houses, of which this is a part, is attractive, engaging and informally arranged, with a common palette of materials deployed in subtly varying ways, showing the strength of local authority architecture at this time. This house retains its original proportions and some original materials.



