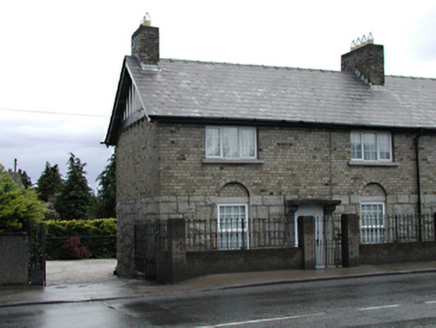Survey Data
Reg No
11205016
Rating
Regional
Categories of Special Interest
Architectural, Social
Original Use
House
In Use As
House
Date
1900 - 1910
Coordinates
306833, 232197
Date Recorded
22/05/2002
Date Updated
--/--/--
Description
Semi-detached three-bay two-storey house, c.1905. uPVC casement windows set in snecked rock-faced granite ground floor and beige brick first floor walls. Ground floor windows have round-arched blind recesses above. Granite porch hood supported by granite corbels over central uPVC door. Pitched artificial slate roof with brick chimney stacks.
Appraisal
The group of eight houses, of which this is a part, is attractive, engaging and informally arranged, with a common palette of materials deployed in subtly varying ways, showing the strength of local authority architecture at this time. This house retains much original fabric, and is prominently sited by the main road.

