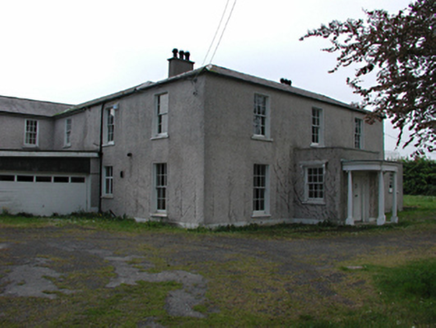Survey Data
Reg No
11204044
Rating
Regional
Categories of Special Interest
Artistic
Original Use
House
Date
1820 - 1850
Coordinates
302068, 233452
Date Recorded
16/05/2002
Date Updated
--/--/--
Description
Detached three-bay two-storey house, c.1840, with large two-storey L-plan extension to rere. Roughcast rendered walls with smooth rendered base course. Timber sash windows to front, timber and uPVC windows to sides and rere. Projecting central flat-roofed porch extension with further projecting semi-circular canopy on four simple Ionic columns. Timber panelled door with carved timber surround. Hipped slate roof with rendered chimney stacks. Large garage extension to north-east. Mid twentieth-century extension to west. Circular cut stone ornamental pond set within grounds and glass structure to rear housing swimming pool.
Appraisal
This large country house has been reasonably maintained and is set in peaceful and pleasant surroundings. The original section still retains its original proportions and timber sash windows. The series of additions and alterations is a good example of the evolution of formerly modest houses of this type.

