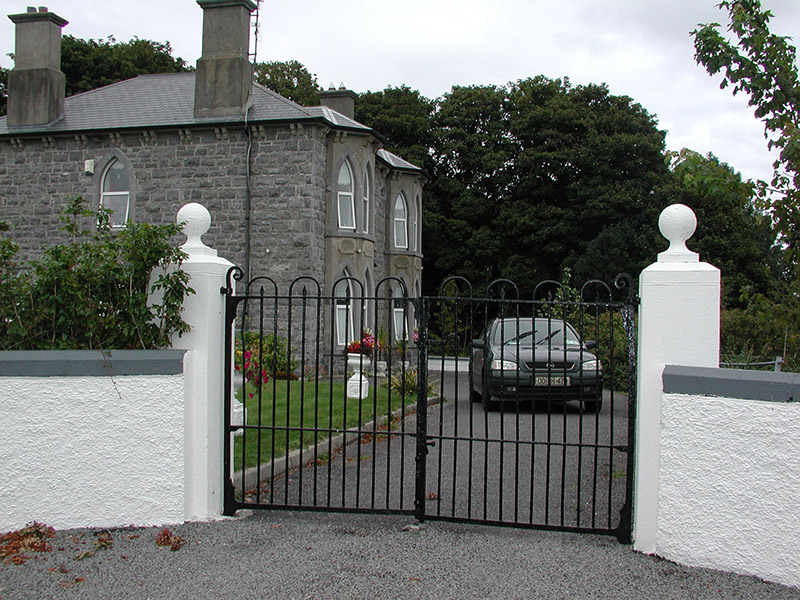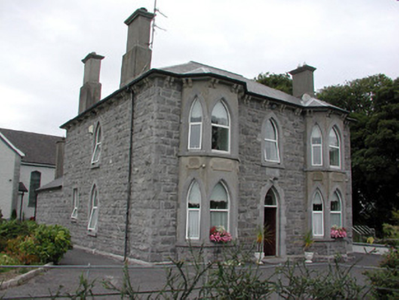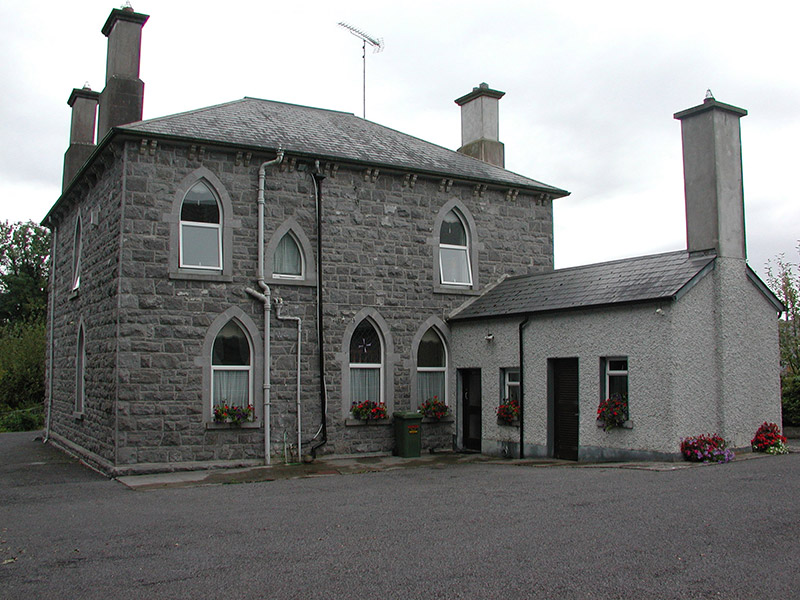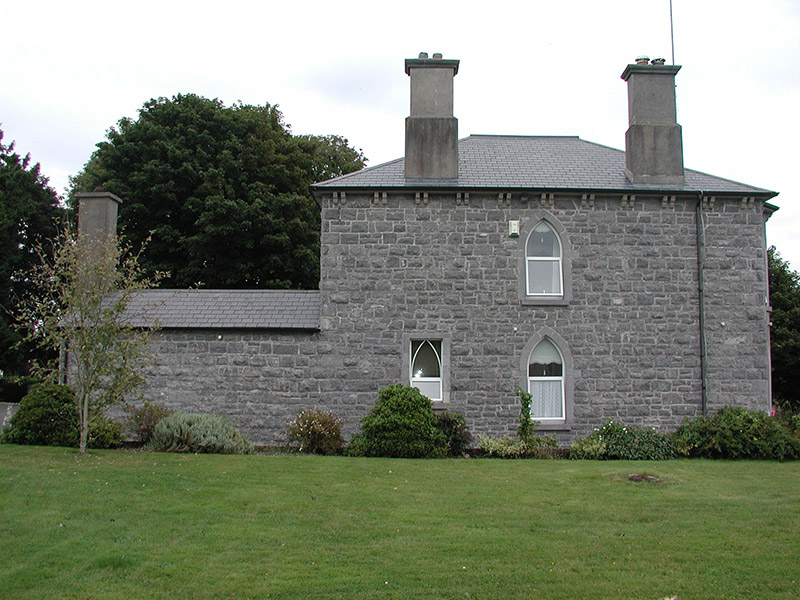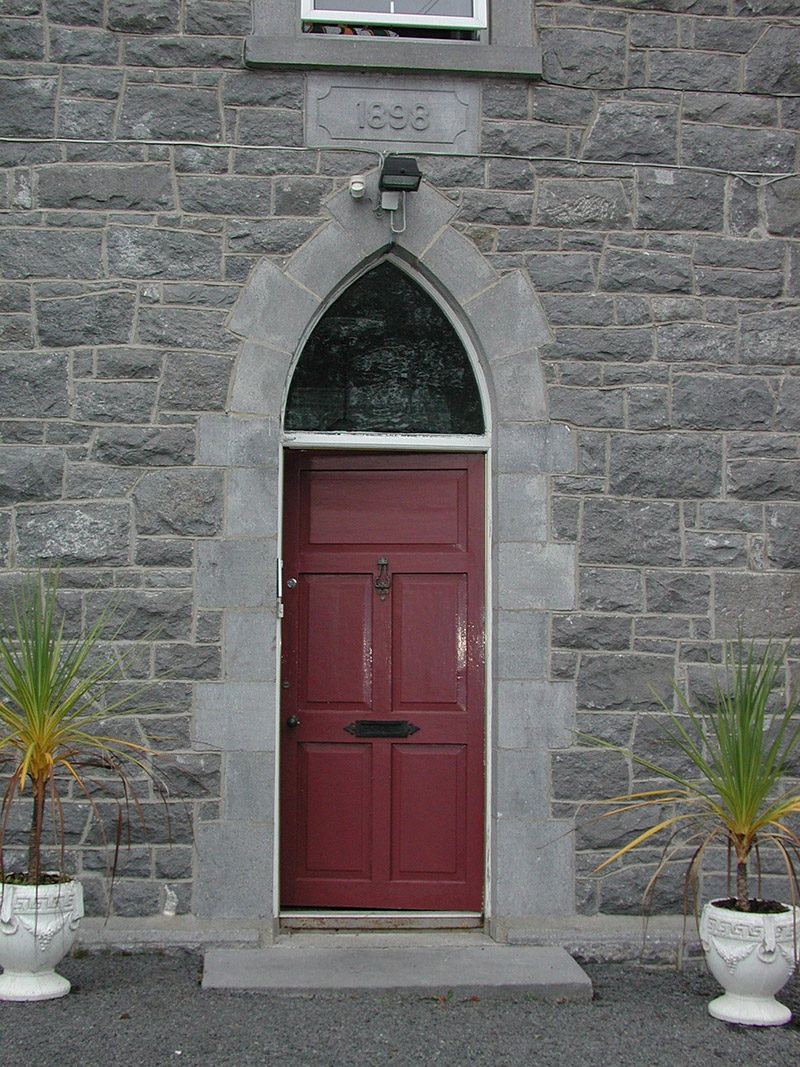Survey Data
Reg No
31949002
Rating
Regional
Categories of Special Interest
Architectural, Artistic, Social, Technical
Original Use
Presbytery/parochial/curate's house
In Use As
Presbytery/parochial/curate's house
Date
1895 - 1900
Coordinates
199571, 245984
Date Recorded
02/09/2003
Date Updated
--/--/--
Description
Detached three-bay two-storey presbytery, built in 1898, with return to rear and rendered canted bays to front elevation. Hipped slate roof with rendered chimneystacks and paired bracketed eaves course to over-sailing eaves. Coursed squared limestone walls with date plaque above door, rendered to canted bays. Pointed-arched window openings with tooled limestone surrounds and sills and replacement uPVC windows. Pointed-arched door opening with limestone surround, timber panelled door and plain overlight. Wrought-iron entrance gates.
Appraisal
This impressive limestone built presbytery displays architectural motifs popularly used in the late nineteenth century, such as the canted bay windows and over-sailing eaves supported by paired brackets. The pointed-arched window and door openings compliment and reflect those of the adjacent church and underlines the ecclesiastical association of the structure.
