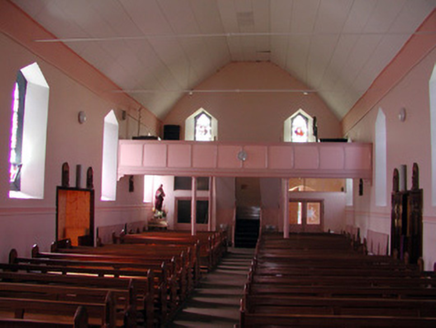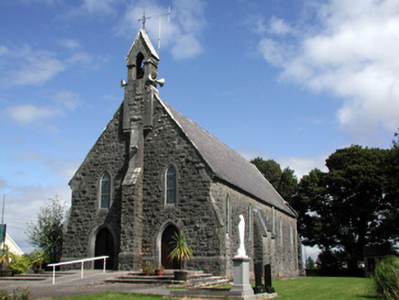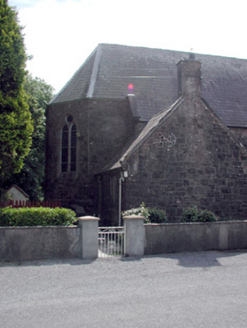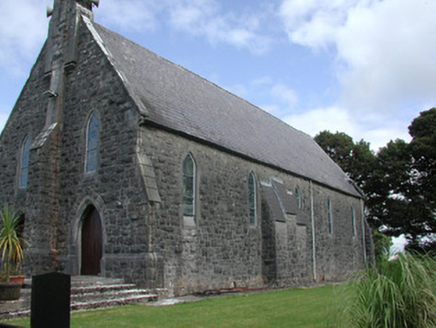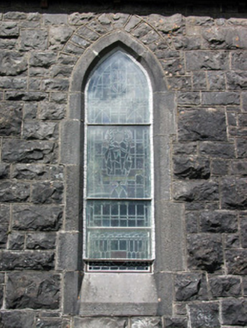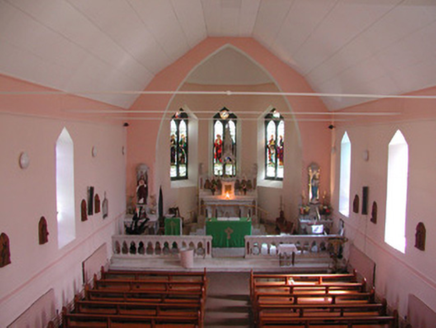Survey Data
Reg No
31914003
Rating
Regional
Categories of Special Interest
Architectural, Artistic, Social, Technical
Original Use
Church/chapel
In Use As
Church/chapel
Date
1870 - 1880
Coordinates
168159, 287503
Date Recorded
19/08/2003
Date Updated
--/--/--
Description
Detached single-cell Roman Catholic Gothic Revival church, built in 1876, with four-bay nave, sacristy to north-facing side elevation and apse to chancel. Central stepped buttress to gable-fronted west front leading up to bellcote. Pitched slate roof with bellcote over entrance bay, ashlar chimneystack to sacristy and cast-iron rainwater goods supported by limestone corbelled eaves course. Snecked rock-faced limestone walls with limestone lateral buttresses. Buttresses are linked to stone-roofed lean-to confessionals. Pointed-arched window openings with tooled limestone surrounds and stained glass. Pointed-arched door openings flank central buttress to front elevation with tooled chamfered limestone surrounds and timber battened doors. Nave terminated in apse with original high altar and communion rails. Timber gallery supported on uprights to west with replacement ceiling to nave. Located on quiet roadside with modernised parochial house to west.
Appraisal
The Sacred Heart church exhibits a high quality of architectural design, through the use of space and materials. The central buttress to the west front is a typical architectural device used by architects at the time to divide the front elevation of the church longitudinally. In addition, the incorporation of the confessional into two side elevation buttresses is indicative of the architectural motifs of the High Victorian period of church building. The ashlar dressings to the rock-faced limestone walls underline the appealing contrast of textures evident in this church.
