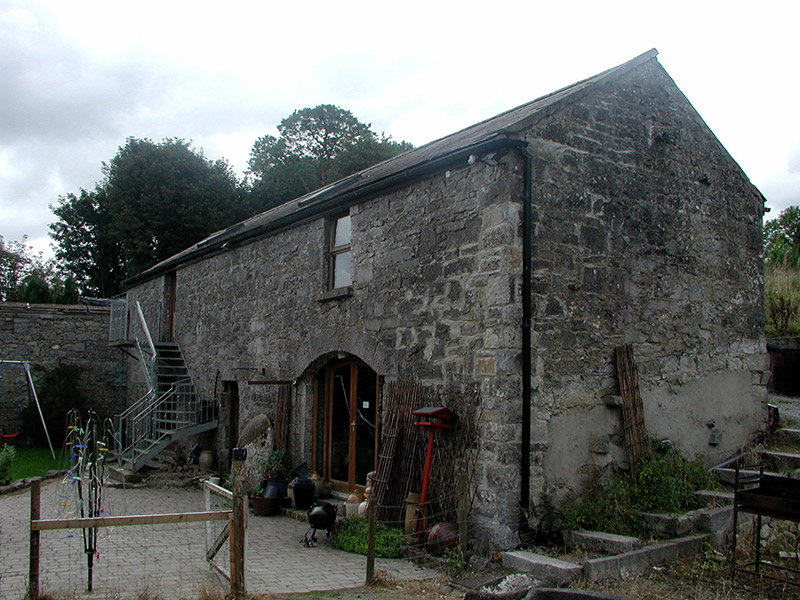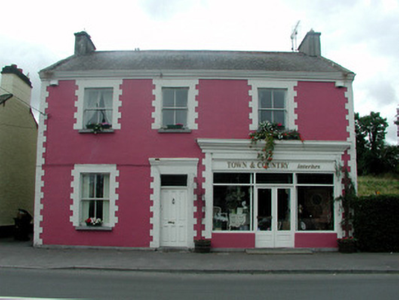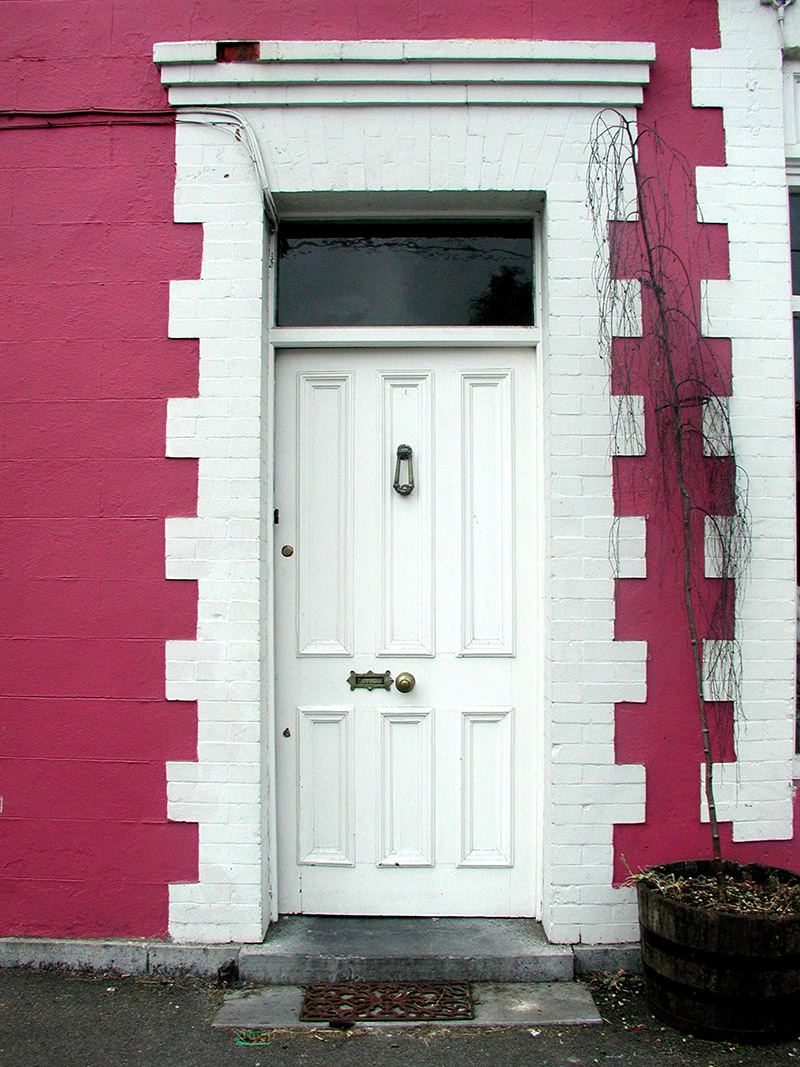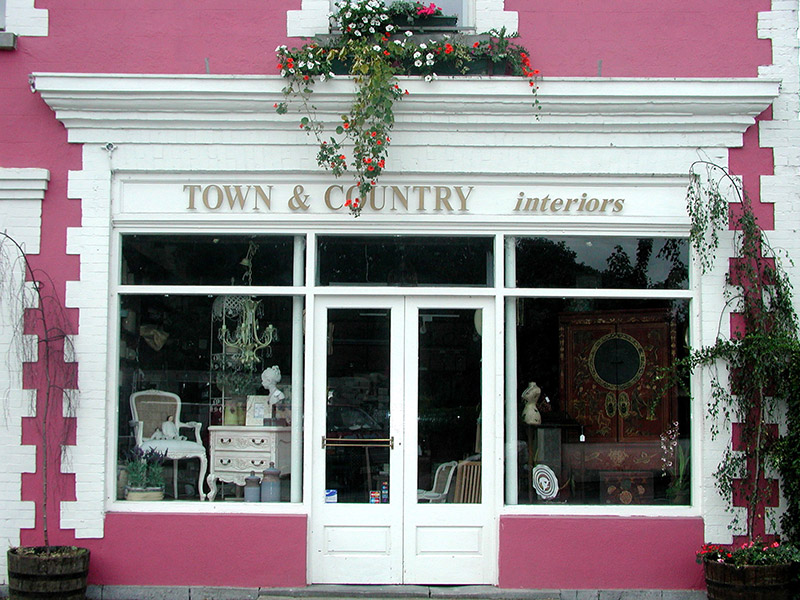Survey Data
Reg No
31822004
Rating
Regional
Categories of Special Interest
Architectural, Technical
Original Use
House
In Use As
House
Date
1850 - 1870
Coordinates
183119, 257479
Date Recorded
01/09/2003
Date Updated
--/--/--
Description
Detached three-bay two-storey house, built c.1865, with shopfront to ground floor, return and extensions to rear. Pitched slate roof with terracotta ridge tiles and rendered chimneystacks. Ruled-and-lined render to façade, render to rear and side elevations. Painted brick quoins to façade. Timber sash windows with stone sills and brick block-and-start surround. Timber panelled door with overlight and brick block-and-start surround with cornice. Timber shopfront to western bay with central timber and glazed double doors with overlight, flanked by a display windows. Brick block-and-start surround with cornice. Surviving original fittings to shop interior. Random coursed stone outbuilding to rear site. Building fronts onto street.
Appraisal
This striking yet modest house and shop has maintained its original function since the time of its construction. The regular form of the building is enhanced by the attractive shopfront. Typical of mid-nineteenth-century domestic architecture, the brick surrounds and two-over-two timber sash windows are a decorative addition to the rendered exterior. The finely-constructed outbuilding completes the setting.







