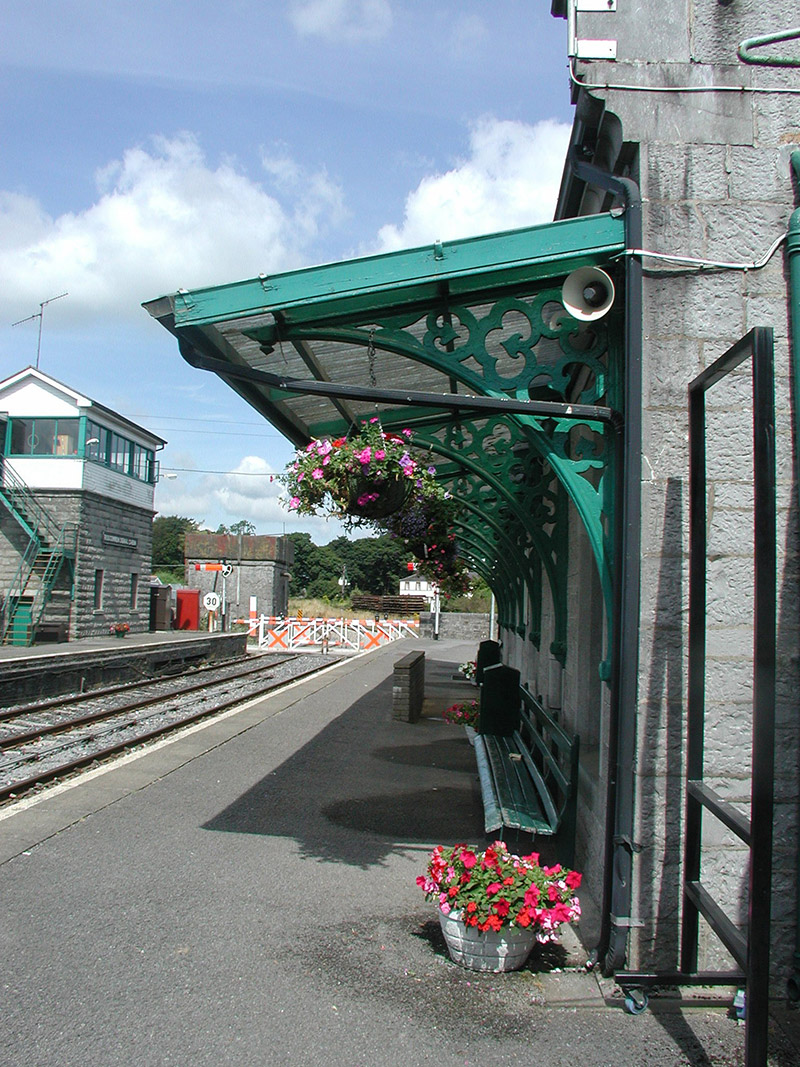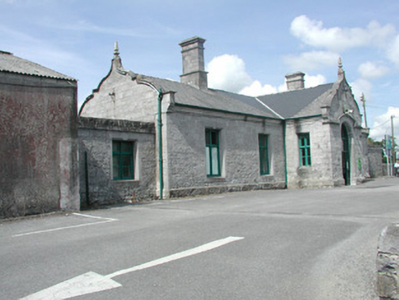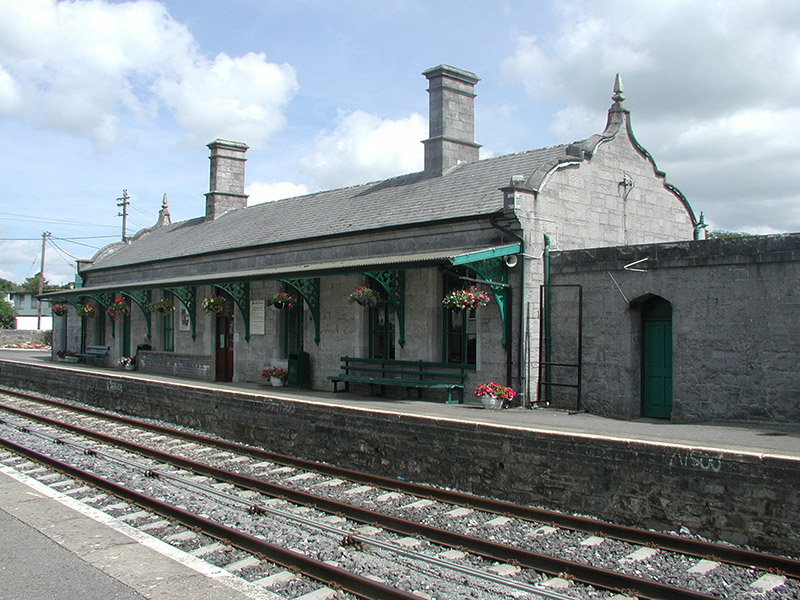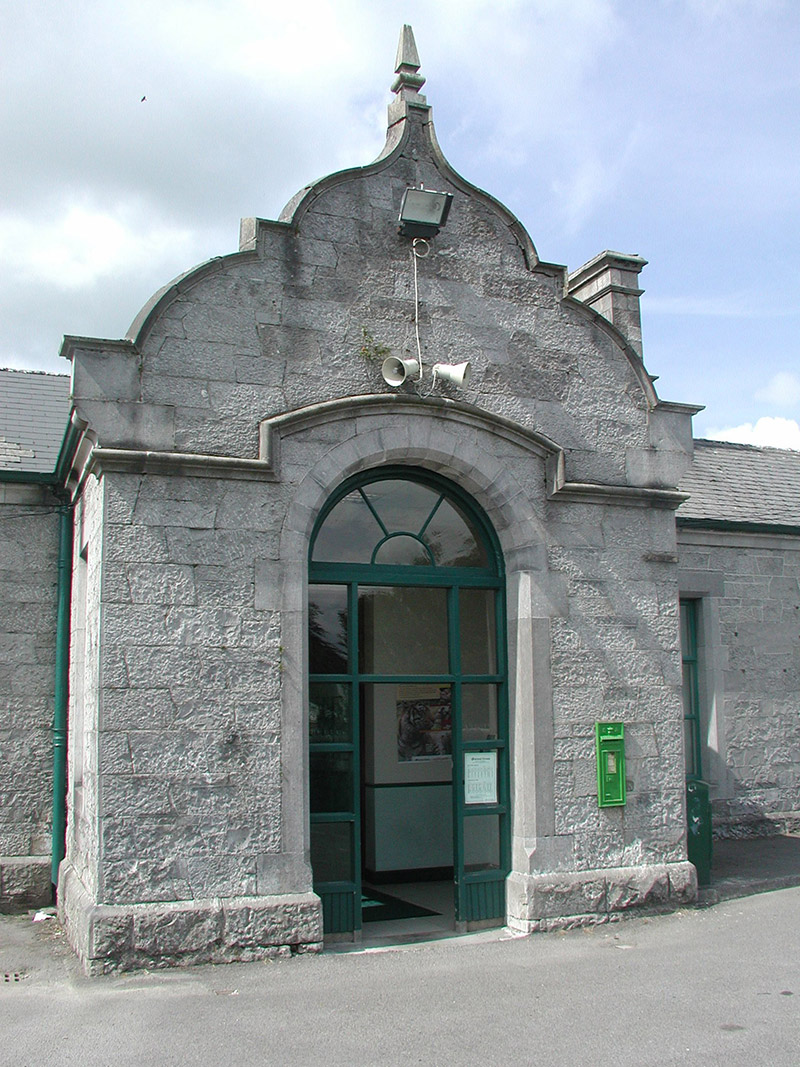Survey Data
Reg No
31817045
Rating
Regional
Categories of Special Interest
Architectural, Artistic, Social
Original Use
Railway station
In Use As
Railway station
Date
1850 - 1870
Coordinates
187063, 263832
Date Recorded
15/08/2003
Date Updated
--/--/--
Description
Detached single-storey station building, built c. 1860, with five-bay façade and seven-bay platform elevation, with recessed wings to each end and central projecting entrance bay. Pitched slated roofs with shaped gables to main block and to entrance, with stone finials. Hipped roof to north wing and flat roof to south with rock-faced parapet walls. Cut stone and red brick chimneystacks. Random coursed tooled limestone walls with plinth and cut stone cornice. Canopy to western platform elevation with decorative cast-iron brackets and corrugated roof. Timber casement windows with tooled cut stone surrounds with keystones and tooled stone sills. Round-headed entranceway with tooled cut stone surround and label moulding, containing timber panelled door with sidelights and fanlight. Timber and glazed double doors to platform entrance. Station is bounded by random coursed wall with cut stone piers with cast-iron gate.
Appraisal
Roscommon Railway Station built by the Midland Great Western Railway Company is a well-maintained Elizabethan style station building. It is the first visual introduction to the station and a fine example of late-nineteenth century railway architecture. The attractive gable treatment, decorative canopy and tooled stone dressings add artistic interest to the building.







