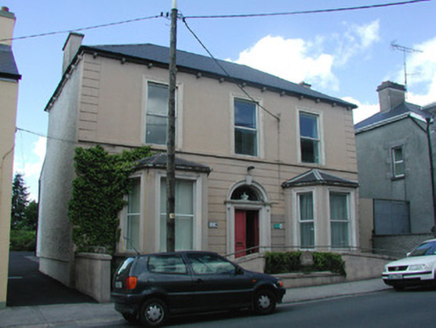Survey Data
Reg No
31817033
Rating
Regional
Categories of Special Interest
Architectural, Artistic, Social
Original Use
House
In Use As
Community centre
Date
1850 - 1890
Coordinates
187229, 264305
Date Recorded
13/08/2003
Date Updated
--/--/--
Description
Detached three-bay two-storey house, built c.1870, with canted bays to façade and extension to rear. Hipped re-slated roof with terracotta ridge tiles, eaves corbels and rendered chimneystacks. Channelled render to ground floor with sill course to first floor openings with ruled-and-lined render above. Stucco quoins and surrounds to window and door openings. Pebbledashed side and rear elevations. Replacement uPVC windows with timber sash window to rear. Timber panelled double doors surmounted by fanlight set into round-headed stucco doorcase with pilasters and keystone. House fronts onto street and is bounded by low rendered wall.
Appraisal
The form of this building with attractive canted bays makes a positive contribution to the streetscape. The façade is enlivened by the different render treatments, quoins and moulded stucco surrounds to openings, which add interest and detail to this exterior.

