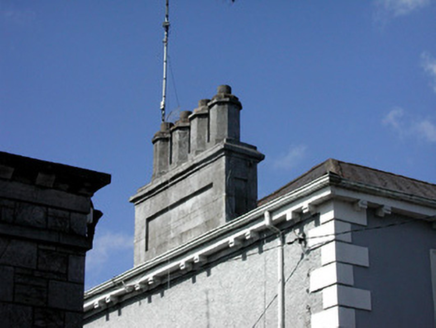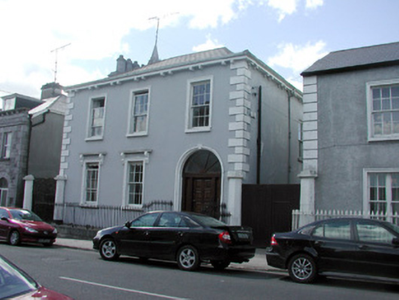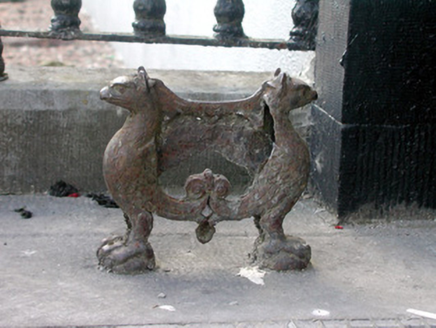Survey Data
Reg No
31817031
Rating
Regional
Categories of Special Interest
Architectural, Artistic
Original Use
House
In Use As
House
Date
1820 - 1860
Coordinates
187251, 264322
Date Recorded
13/08/2003
Date Updated
--/--/--
Description
Detached three-bay two-storey house, built c.1840. Hipped slate roof with rendered multiple octagonal chimneys surmounting flat-panelled ashlar stack. Timber corbel course to eaves. Rendered walls with stucco quoins and engaged gate piers with pebbledash to south side elevation. Stucco surrounds to windows, cornice above ground floor windows supported by brackets. Timber sash windows with stone sills. Limestone steps lead to entrance with cast-iron griffin bootscraper. Replacement door with fanlight set within stucco surround. Cast-iron railings on tooled stone plinth bound house to street front. Gate piers leading to rear flank house.
Appraisal
The form of this house is enhanced by the decorative detailing surrounding the ground floor windows and stone and rendered chimneystack. Much of the original fabric survives including the internal shutters to the windows and the unusual bootscraper to the front steps. The decoration makes this building artistically significant.





