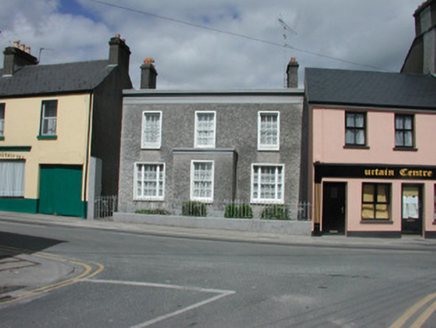Survey Data
Reg No
31817022
Rating
Regional
Categories of Special Interest
Architectural
Original Use
House
In Use As
House
Date
1830 - 1850
Coordinates
187404, 264397
Date Recorded
13/08/2003
Date Updated
--/--/--
Description
Detached three-bay two-storey house, built c.1840, abutting end of terrace houses to east and west, with flat-roofed entrance porch. Roof concealed by parapet wall. Pebbledashed walls with rendered plinth and rendered cornice to porch. Timber sash windows with stucco surrounds, tripartite windows to end bays of ground floor. Replacement door with overlight. House set back from street front with cast-iron railings on rendered plinth.
Appraisal
This well-proportioned and modestly-designed house is enhanced by its timber sash windows. The parapet is an unusual feature in two-storey structures and its presence gives this house a unique villa-like character. Set back from the roadside, it is physically and stylistically different to surrounding buildings.

