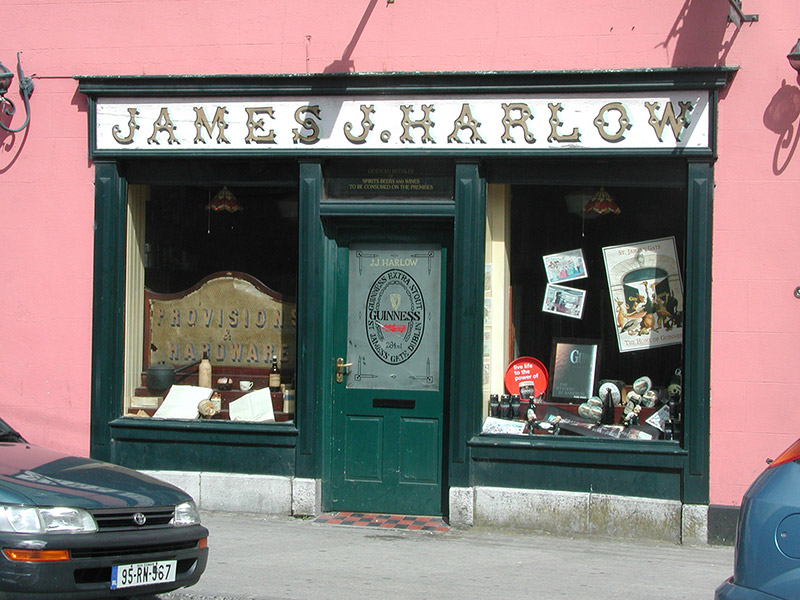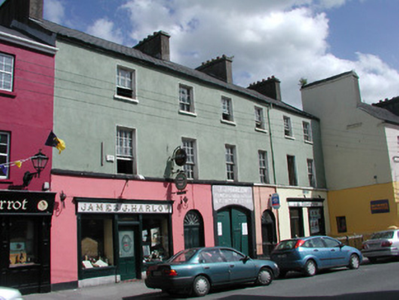Survey Data
Reg No
31817014
Rating
Regional
Categories of Special Interest
Architectural, Technical
Original Use
House
In Use As
House
Date
1780 - 1820
Coordinates
187476, 264576
Date Recorded
11/08/2003
Date Updated
--/--/--
Description
Pair of terraced three-bay three-storey houses, built c.1800, with shopfronts to ground floor and central integral carriage arch with single-storey return. Pitched slate and tiled roofs with rendered chimneystacks and cast-iron rainwater goods. Ruled-and-lined render to walls with continuous stone sill course to first floor windows and limestone plinths. Timber pilastered shopfronts with timber fascias and cornices. Round-headed openings with replacement timber doors and spider web fanlights. Timber and glazed doors to shopfronts with overlights. Segmental-headed integral carriage arch with timber battened double doors. Timber sash windows with stone sills. Terrace is street-fronted with southern house bounded by plinth wall surmounted by cast-iron railings.
Appraisal
This pair of classically-proportioned houses, situated on Main Street, occupies an important position in the heart of Roscommon town. The houses retain twelve-over-eight, six-over-six and six-over-three sash windows as well as timber pilastered shopfronts, which add character and charm to the buildings. The central integral carriage arch with its heavy battened doors is indicative of houses of this age. The intact nature of these structures makes them notable features within this streetscape.



