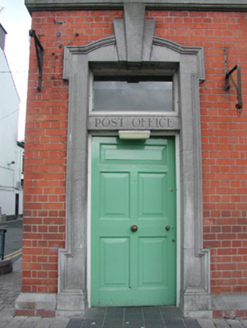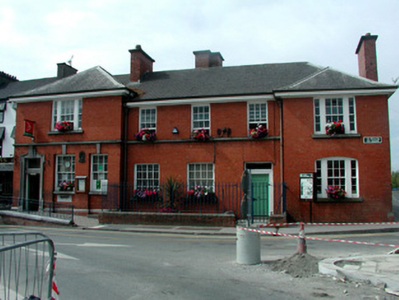Survey Data
Reg No
31817010
Rating
Regional
Categories of Special Interest
Architectural, Artistic, Social, Technical
Original Use
Post office
In Use As
Post office
Date
1890 - 1930
Coordinates
187402, 264618
Date Recorded
12/08/2003
Date Updated
--/--/--
Description
Detached five-bay two-storey post office, built in 1911, with projecting end bays and single-storey sorting office return to south and flat-roofed extension to west. Hipped slated roof to main block with oversailing eaves, sprocketed to end bays. Pitched roof to sorting office with eaves brackets. Red brick chimneystacks and cast-iron rainwater goods. Red brick walls with rendered walls to south and west. Limestone ashlar string course and to part of plinth course. Timber sash windows with stone sills. Tripartite windows to end bays. Red brick flat-arched openings to ground floor windows, one with a segmental head and with limestone keystones to windows of entrance bay. Timber panelled doors with overlights. Main entrance has a lugged-and-kneed cut limestone doorcase with a triple-keystone and with "POST OFFICE" inscribed to transom. Letterbox with cut stone surround and metal harp/ÉIRE emblem to façade. Post office is bounded to the street by cast-iron railings on a red brick plinth.
Appraisal
This post office is a colourful addition to the townscape. The warm red hue of the façade contrasts with the predominantly limestone or rendered buildings on the square. Its early twentieth-century design and detailing is articulated by the ashlar limestone dressings and other decorative features such as the tooled stone post box. The building was designed by the architect Harold G Leask (1882-1964) of the Office of Public Works, a noted architectural historian.



