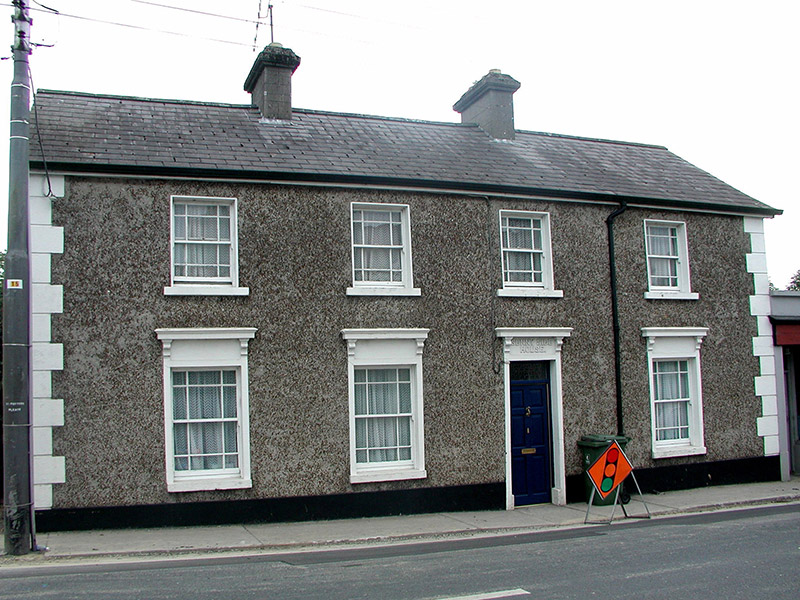Survey Data
Reg No
31817001
Rating
Regional
Categories of Special Interest
Architectural, Artistic, Technical
Original Use
House
In Use As
House
Date
1840 - 1880
Coordinates
187497, 264914
Date Recorded
12/08/2003
Date Updated
--/--/--
Description
End-of-terrace four-bay two-storey house, built c.1860. Pitched slate roof with rendered chimneystacks and cast-iron rainwater goods. Pebbledashed and roughcast-rendered walls with plinth and quoins. Ground floor openings to façade with stucco surrounds, console brackets and cornices. Stone sills throughout. Timber margined sash windows and timber panelled door. Name of house in raised lettering over doorway. House fronts onto street.
Appraisal
This modest and well-proportioned house is enhanced by decorative stucco-work around its openings, which forms a pleasant contrast with the pebbledashed walls. The timber sash windows with margin lights are an unusual feature and are of technical interest. The ornate lettering adds an artistic quality to the structure, which retains much original fabric, thus forming a positive addition to the streetscape.

