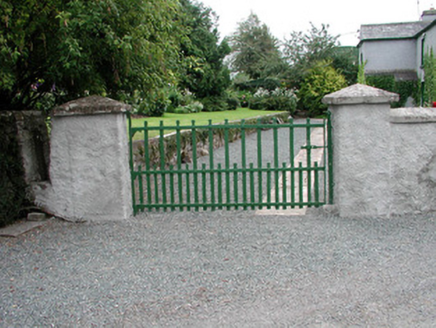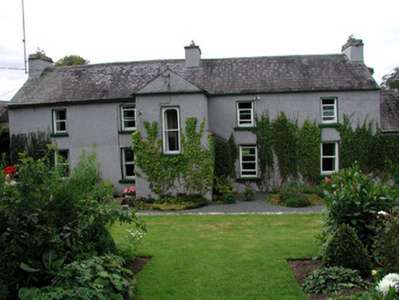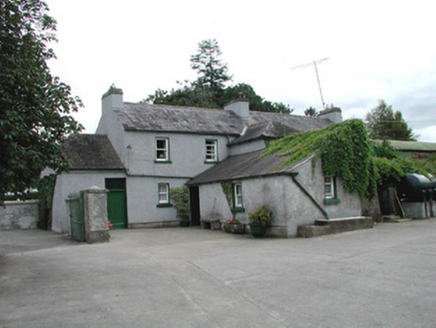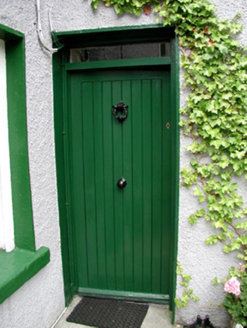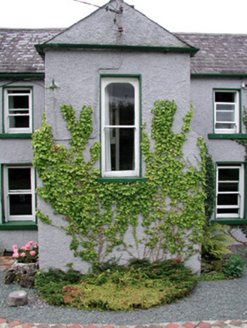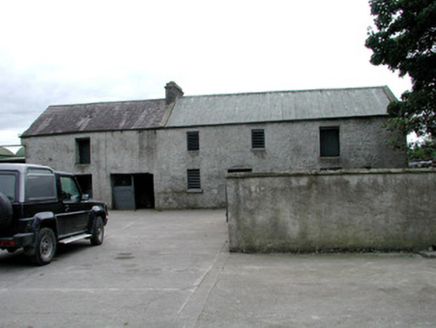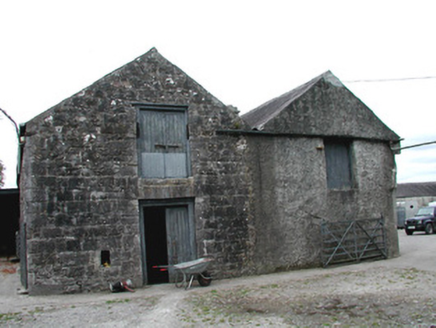Survey Data
Reg No
31816005
Rating
Regional
Categories of Special Interest
Architectural, Technical
Original Use
Farm house
In Use As
Farm house
Date
1680 - 1720
Coordinates
181072, 262066
Date Recorded
03/09/2003
Date Updated
--/--/--
Description
Detached five-bay two-storey farmhouse, built c.1700, with projecting gable-fronted central entrance bay to front, extension to rear and north elevation. Pitched slate roof with stone ridge tiles, rendered chimneystacks with cut stone coping and cast-iron rainwater goods. Roughcast-rendered walls. Timber sash windows, inserted c.1900, with stone sills. Canted bay with uPVC windows to rear. Timber battened doors with overlights. Square-profiled gate piers with wrought-iron gates giving access to front. Wrought-iron gates to rear yard with double-pile farm outbuilding to south-west with roughcast-rendered walls and slate and corrugated roofs. Outbuilding to north-west with roughcast-rendered walls, slate roof and cut stone segmental-arched openings.
Appraisal
Scartown House, reached by a long driveway, was originally built as a 'long house' with rooms opening directly to one another and access by a single entry-passage. The farmhouse was later altered, taking on the form seen today. The house, along with its outbuildings and wrought-iron gates form an attractive group of structures, which contributes to the landscape around.
