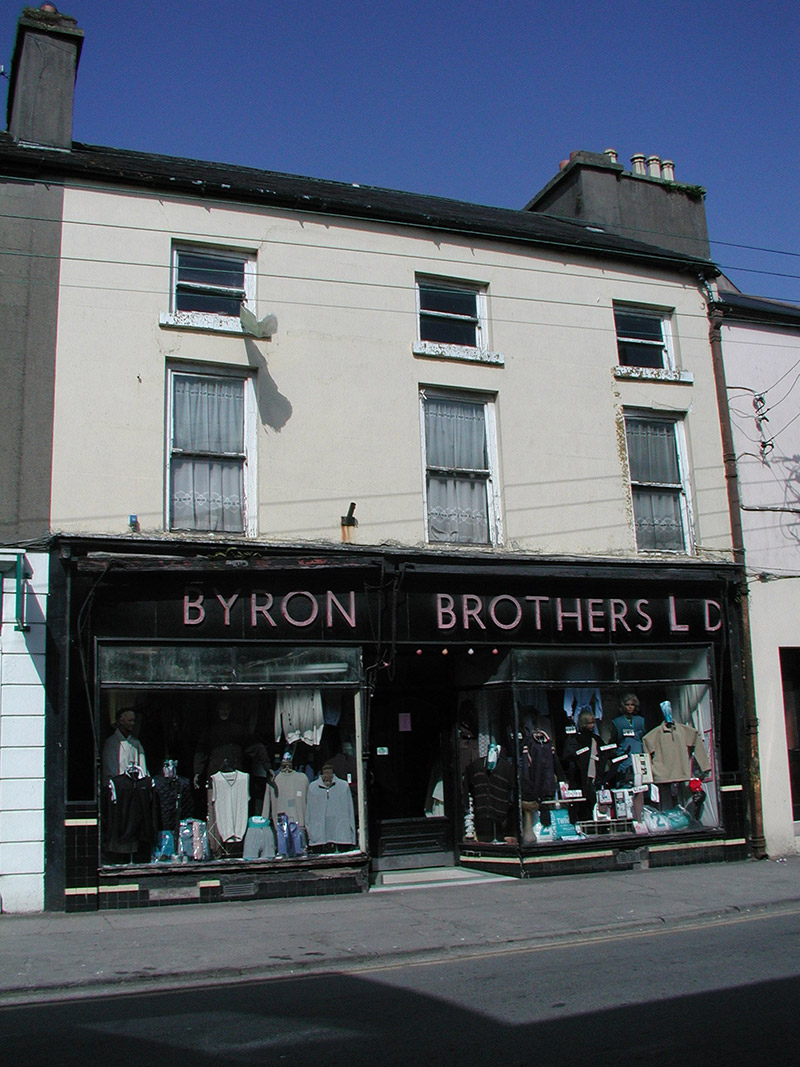Survey Data
Reg No
31814023
Rating
Regional
Categories of Special Interest
Architectural, Artistic
Original Use
House
In Use As
House
Date
1820 - 1860
Coordinates
167916, 279837
Date Recorded
25/08/2003
Date Updated
--/--/--
Description
Terraced three-bay three-storey house, built c.1840, with 1930s vitrolite shopfront to ground floor. Pitched slate roof with rendered chimneystacks and cast-iron rainwater goods. Ruled-and-lined render to walls, vitrolite shopfront to ground floor with central timber and glazed door with overlight flanked by display windows with tiled stall risers and vitrolite fascia containing plastic lettering. Timber sash windows with exposed sash boxes and stone sills. Building fronts directly onto street.
Appraisal
Byron Brothers, located within a terrace on Main Street, is a prominent three-storey structure. The vitrolite shopfront with central entrance is a notable feature and is complemented by a contemporary terrazzo threshold, signage and canopy. The timber sash windows, which vary in size, help to reinforce the classical proportions of the structure. The exposed sash boxes, which are a common feature in Castlerea, represent local joinery techniques.

