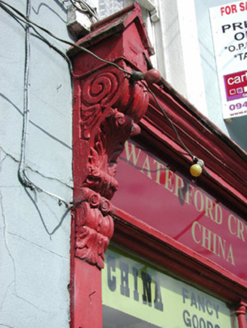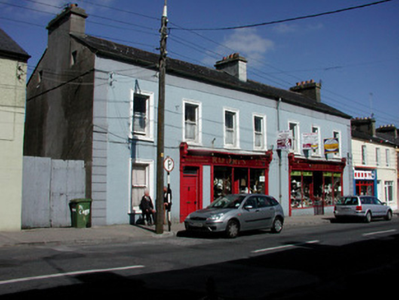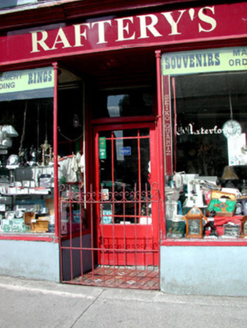Survey Data
Reg No
31814012
Rating
Regional
Categories of Special Interest
Architectural, Artistic, Technical
Original Use
House
In Use As
House
Date
1850 - 1890
Coordinates
167606, 280000
Date Recorded
25/08/2003
Date Updated
--/--/--
Description
Pair of terraced three- and four-bay two-storey house, built c.1870, now used as single shop with shopfronts to ground floor. Site abuts two-storey house to south-east. Pitched slate roof with rendered chimneystacks, terracotta tiles and cast-iron rainwater goods. Ruled-and-lined render to walls with stucco platband to eaves, pilasters to ends of first floor and quoins to ground floor. Stucco surrounds to window openings. Timber sash windows with stone sills. Shopfronts comprised of central door set in splayed recess with tiled threshold. Timber and glazed doors with overlights flanked by display windows with timber chamfered and columnar mullions and rendered stall risers. Timber pilasters flank shopfronts with console brackets and cornice. Replacement fascias. Buildings front on to street. Timber panelled door with overlight to house. Iron gates to outer part of entrance. Outbuildings to rear site
Appraisal
The regular form of these buildings is embellished by fine stucco detailing including moulded window surrounds. The two shopfronts retain many well-executed features and materials, such as the elaborately carved console brackets and cornices, cast-iron gates and tiled thresholds. As such the buildings make a notable and positive contribution to the streetscape.





