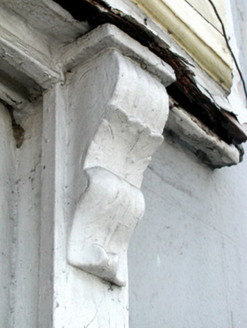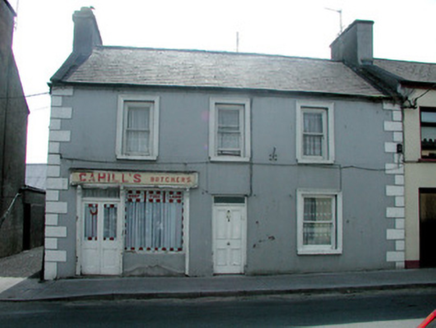Survey Data
Reg No
31814010
Rating
Regional
Categories of Special Interest
Architectural, Artistic, Technical
Original Use
House
In Use As
House
Date
1850 - 1890
Coordinates
167583, 279976
Date Recorded
25/08/2003
Date Updated
--/--/--
Description
End-of-terrace three-bay two-storey house, built c.1870, with shopfront to ground floor and two-storey return. Pitched slate roof with rendered chimneystacks. Ruled-and-lined render to walls with stucco quoins. Timber sash windows with exposed sash boxes, stucco surrounds and stone sills. Timber panelled door to central bay with overlight providing access to living quarters. Timber shopfront to east end with timber pilasters, console brackets and fasica with painted lettering. Timber panelled and glazed doors with overlight. House fronts onto street. Outbuildings to rear.
Appraisal
This end-of-terrace house, although of simple design is attractive and more substantial than its neighbours. It retains many original features of note such as the timber sash windows with their exposed sash boxes. The charming shopfront with its decorative console brackets and the stucco architrave to the windows contribute to the character and heritage of the street.



