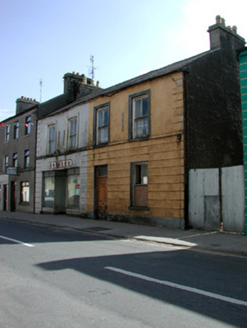Survey Data
Reg No
31814009
Rating
Regional
Categories of Special Interest
Architectural
Original Use
House
In Use As
House
Date
1830 - 1870
Coordinates
167530, 279999
Date Recorded
25/08/2003
Date Updated
--/--/--
Description
Pair of terraced two-bay two-storey houses, built c.1850, with 1930s shopfront to east house. Now vacant. Abuts three-storey house to east. Pitched slate roof with rendered chimneystacks and terracotta pots. Channelled render to ground floor with stucco sill course with render above. Roughcast render to north-west gable. Stucco quoins to first floor. Timber sash windows with exposed sash boxes, stone sills and stucco surrounds. Timber panelled door with overlight to north-west house. Shopfront to south-east house comprising central timber and glazed door with overlight set in recessed opening with terrazzo threshold, flanked by fixed pane timber windows with overlights and timber colonnettes. Painted fascia with timber lettering. Timber panelled counter and shelves in-situ to interior. Buildings front onto street.
Appraisal
This pair of houses, although now derelict, is of architectural interest due to the retention of early features and fabric. The twentieth-century shopfront to the south-east retains many well-executed features such as the slender colonnettes with carved capitals, attractive fascia board and terrazzo threshold. The timber sash windows with exposed sash boxes are a common feature in the town of Castlerea and contribute to the architectural heritage significance of these buildings.

