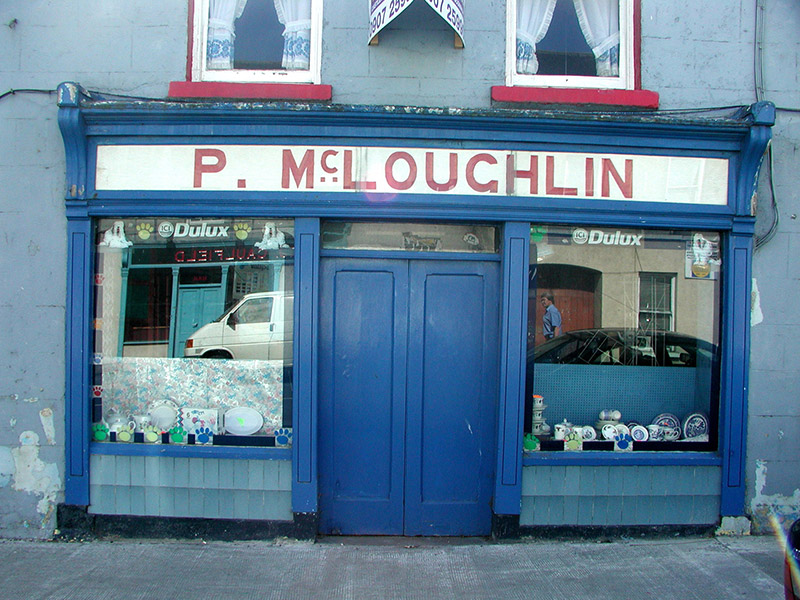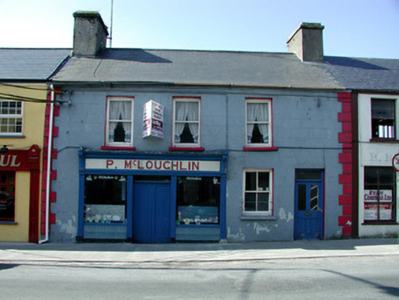Survey Data
Reg No
31814008
Rating
Regional
Categories of Special Interest
Architectural
Original Use
House
In Use As
House
Date
1880 - 1920
Coordinates
167427, 280060
Date Recorded
25/08/2003
Date Updated
--/--/--
Description
Terraced three-bay two-storey house, built c.1900, with shopfront to ground floor and return to rear. Pitched slated roof with rendered chimneystacks. Ruled-and-lined render to walls with stucco quoins. Timber sash windows with stone sills. Cast-iron guard to ground floor house window. Glazed timber door with overlight to west bay providing access to living quarters. Timber shopfront with central flat-panelled timber double doors and overlight, flanked by display windows on tiled stall risers. 'P. McLoughlin' to fascia with timber console brackets over panelled pilasters. House fronts onto street.
Appraisal
This terraced house possesses a very attractive shopfront, which complements its pleasant facade. The heavily-carved console brackets, timber pilasters and simple fascia board are features that are repeated throughout Main Street. As an intact example of modest timber shopfronts, which is in good condition, it is a fine contributor to the architectural heritage of Castlerea.



