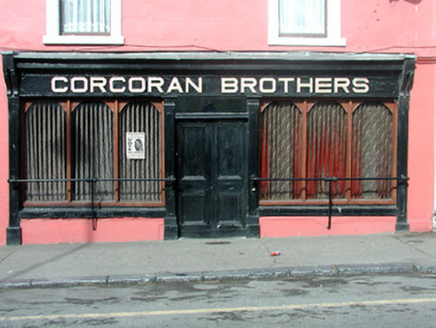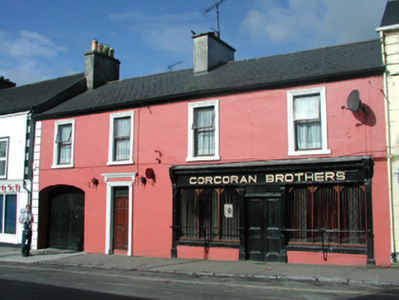Survey Data
Reg No
31811039
Rating
Regional
Categories of Special Interest
Architectural, Artistic, Technical
Original Use
House
In Use As
House
Date
1810 - 1850
Coordinates
193207, 280755
Date Recorded
05/08/2003
Date Updated
--/--/--
Description
Terraced four-bay two-storey house, built c.1830 with disused pubfront to ground floor and integral carriage arch to south end, return and extensions to rear and outbuildings to rear site. Pitched slated roof with rendered chimneystacks. Ruled-and-lined render to walls with quoins to south end. Timber pubfront comprised of central panelled double doors flanked by pilasters and display windows, fascia board and cornice. Cast-iron guard rail to pubfront with ornate ends. Stucco surrounds to windows with stone sills and replacement timber windows. Stucco surround to timber panelled door with overlight surmounted by stucco hood. Two-storey outbuildings to rear with roughcast render to walls and pitched slate and corrugated-iron roofs. House fronts onto Bridge Street.
Appraisal
The regular form of this building is embellished by the use of stucco to the window and door surrounds as well as the attractive timber pubfront. The carved paired brackets and dentil course to the cornice as well as the cast-iron guard rails, which were both functional and decorative, add character to this modest terraced house and make it notable part of the streetscape.



