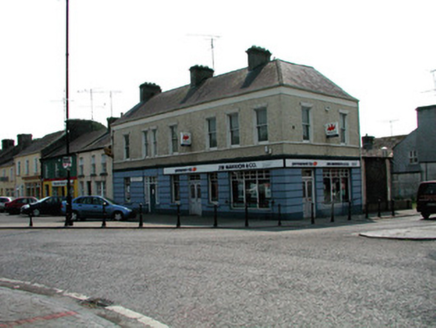Survey Data
Reg No
31811034
Rating
Regional
Categories of Special Interest
Architectural, Artistic, Technical
Original Use
House
In Use As
Bank/financial institution
Date
1840 - 1880
Coordinates
193234, 280782
Date Recorded
05/08/2003
Date Updated
--/--/--
Description
Corner-sited end-of-terrace six-bay two-storey house, built c.1860, with return and extension to rear. Pitched tiled roof, hipped to west with cat-slide roof to return. Channelled stucco to ground floor with frieze and cornice, pebbledash render to first floor with continuous sill course and with string course below eaves with stucco shopfronts to ground floor with display windows with cast-iron window guards. Timber panelled and glazed double doors with overlights to shop and timber panelled and glazed door with multiple-paned overlight and with sidelights to eastern building. Timber sash windows with stucco detail to window heads. Building fronts directly onto Bawn Street and Bridge Street.
Appraisal
This corner-sited structure, located at the very centre of Strokestown, is a good example of a mixed commercial and residential building, so typical in Irish towns. It is enhanced by its stuccowork and multiple-paned fixed and sash windows which are echoed in the door details. This treatment of the exterior decoration as seen in the doors, windows and channelled render is unusual in the town with its planned Georgian terraces.

