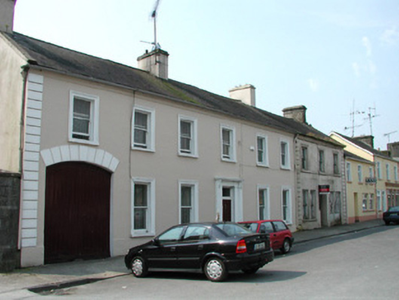Survey Data
Reg No
31811033
Rating
Regional
Categories of Special Interest
Architectural, Artistic, Technical
Original Use
House
In Use As
House
Date
1810 - 1830
Coordinates
193292, 280785
Date Recorded
05/08/2003
Date Updated
--/--/--
Description
Pair of two six and three-bay two-storey houses, built c.1820, with integral carriage arches with three-bay return and extensions to rear of eastern house. Pitched slate roofs with rendered chimneystacks. Ruled-and-lined render to walls with cornice and roughcast render to ground floor of western house, with quoins, plinth and string course. Timber sash windows with stone sills and stucco surrounds. Timber panelled door with overlight flanked by pilasters console brackets and cornice to eastern house. Recessed timber and glazed double doors to western house in round-headed opening. Timber battened doors to segmental-headed carriage arch in eastern house and square-headed carriage arch in western. Two-storey outbuilding to rear with slate roof. Houses front directly onto Bawn Street.
Appraisal
These terraced houses make a definite contribution to the streetscape of Bawn Street through their shape and form as well as the retention of original fabric. The moulded window surrounds and cornice, which enrich the modest façades of this terrace, add artistic character to the houses.

