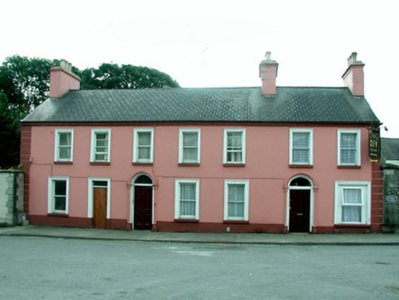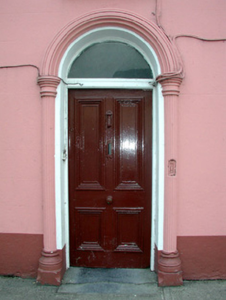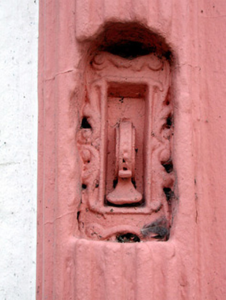Survey Data
Reg No
31811032
Rating
Regional
Categories of Special Interest
Architectural, Technical
Original Use
Hotel
In Use As
House
Date
1810 - 1830
Coordinates
193319, 280783
Date Recorded
05/08/2003
Date Updated
--/--/--
Description
Terrace of three three- and two-bay two-storey houses, built c.1820, with returns to rear. Formerly used as a hotel. Pitched tiled roofs with rendered chimneystacks, terracotta pots and cast-iron rainwater goods. Ruled-and-lined render to walls with quoins and plinth course. Timber sash windows with stucco surround and stone sills, single uPVC window to ground floor. Round-headed door openings with stucco surrounds incorporating fluted pilasters with timber panelled doors, fanlights and ornate door bell in door surround. Timber battened door with overlight to east. Cut stone gate piers with plinth and pyramidal capping stone to west. fronts directly onto Bawn Street.
Appraisal
Well-executed render detailing is a particularly notable feature of this façade especially the ornate door surrounds with an early door bell. The setting of these houses is complemented by the cut stone gate piers leading to the rear of the site, as well as proximity to the gates of Strokestown Park House. A plaque on the gate piers tells that this was the site of a local brewery in the early-eighteenth century.





