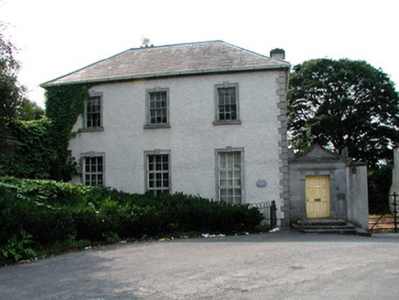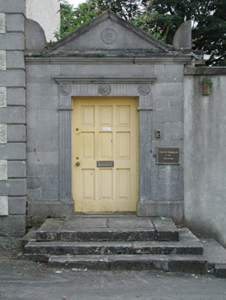Survey Data
Reg No
31811031
Rating
Regional
Categories of Special Interest
Architectural, Artistic, Historical, Technical
Original Use
House
In Use As
Office
Date
1735 - 1745
Coordinates
193343, 280789
Date Recorded
05/08/2003
Date Updated
--/--/--
Description
Detached three-bay two-storey over basement former Dower House, built in 1740, now in use as solicitor's office, with slightly-recessed single-storey entrance bay to west, rear return and outbuildings to rear site. Hipped slate roof with rendered chimneystacks. Roughcast-rendered walls with limestone plinth and finely-tooled quoins. Limestone string course to eastern elevation. Ashlar limestone window surrounds with keystone and tooled sills containing timber sash windows to first floor and replacement uPVC windows to ground. Pedimented entrance bay comprising ashlar limestone wall with carved doorcase with fluted pilasters, frieze with paterae and cornice with antefixae. Replacement timber panelled door with limestone steps to entrance. Wrought-iron railings to north of house with wrought-iron gates with rendered piers to west. Single-storey outbuilding to rear with corrugated-iron roof. House fronts directly onto Bawn Street, adjacent to the gates of Strokestown Park House.
Appraisal
This former Dower House, built just outside the grounds of the impressive Strokestown Park House has obvious connections with the grand demesne, for the quality of the limestone finishing, apparent in the tooled window openings, carved doorcase and pediment, show this house was constructed to have a homogeneity with Strokestown Park House. The classical form, proportion and detailing of this building allow it to stand out from the more modest structures which run along Bawn Street and give it an air of grandeur not seen in the terraced buildings.



