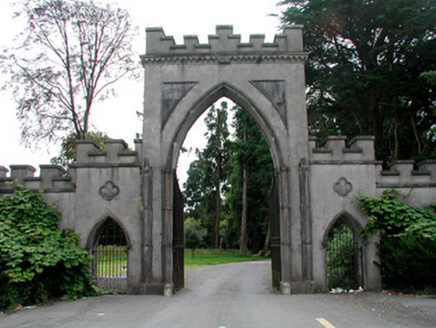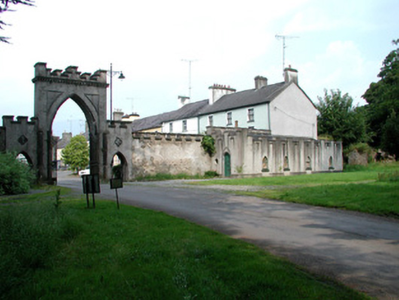Survey Data
Reg No
31811026
Rating
Regional
Categories of Special Interest
Architectural, Artistic, Technical
Previous Name
Strokestown House
Original Use
Gate lodge
Date
1780 - 1800
Coordinates
193354, 280832
Date Recorded
05/08/2003
Date Updated
--/--/--
Description
Gates and gate lodge of Strokestown Park, built c.1790, comprising castellated gate and gate lodge. Roughcast-rendered castellated walls with pointed carriage arch flanked by pointed-arched pedestrian entrances, all with hood mouldings. Decorative limestone dressings to gate include engaged columns, blind quatrefoil openings, panels to spandrels and cornice. Cast- and wrought-iron gates with limestone wheel guards. Gate lodge abuts northern side of gateway and comprises four-bay single-storey gate lodge with hipped tiled roof with castellated parapet, modern roof lights and cast-iron rainwater goods. Ruled-and-lined render to walls with plinth course. Pointed-arched window openings with limestone sills and replacement windows. Segmental-headed door opening with pointed-arched limestone surround, timber battened door and with fixed-paned oculus to one side.
Appraisal
The Gothic Revival gates and gate lodge of Strokestown Park are located at the eastern end of Bawn Street, terminating the vista from St John's Church. The raised central arch of the gateway is visually dominant. Embellished with finely-finished limestone dressings, the gates and lodge reflect the opulence of Strokestown House. The gates are the focus of interest within the town which was reshaped in the 1820s into the widest street in Ireland, outside of Dublin, leading up to these demesne gates. The Second Lord Hartland wanted the main street to be wider than the Ringstrasse in Vienna.



