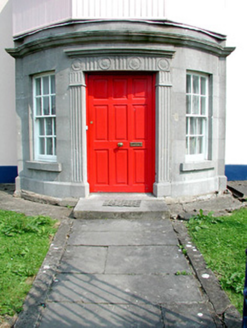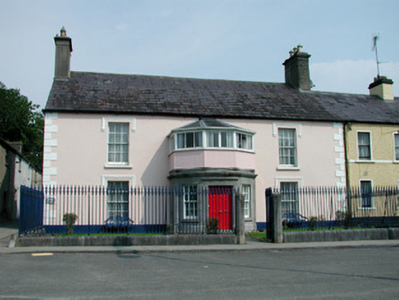Survey Data
Reg No
31811025
Rating
Regional
Categories of Special Interest
Architectural, Artistic, Historical, Technical
Original Use
House
In Use As
House
Date
1780 - 1820
Coordinates
193306, 280846
Date Recorded
05/08/2003
Date Updated
--/--/--
Description
End-of-terrace three-bay two-storey house, built c.1800, with bowed entrance bay added to facade and outbuildings to rear of site. Pitched slate roof with rendered chimneystacks, terracotta pots and cast-iron rainwater goods. Hipped roof to entrance bay. Ruled-and-lined render to walls with stucco quoins. Timber sash windows with stucco label mouldings and limestone sills. One rear window is round-headed with cobweb tracery. Entrance bay with ashlar limestone to ground floor with cornice and with fluted pilasters flanking doorway with decorative frieze and cornice flanked by timber sash windows and with timber-clad walls with timber casement windows to first floor. Timber panelled door with limestone step and flagstones to gateway. Boundary to street with cast-iron railings on cut stone plinth wall with cut stone gate piers and cast-iron gate, wheel guards to corners of front of site. Random coursed stone outbuilding to rear with integral carriage arch.
Appraisal
This late Georgian house is a visually-appealing structure, located on the approach to the gates of Stroketown Park House. Artistic and technical qualities are immediately apparent in the treatment of the doorcase and the house is further enhanced by the cast-iron railings and flagstones to the front of the site. The association of Hartland House with Strokestown Park House is also important and worthy of note with the rent collector, Denis Mahon, living here at one stage. It was he who added the front porch and railings in a vain attempt to protect himself against attempts on his life.



