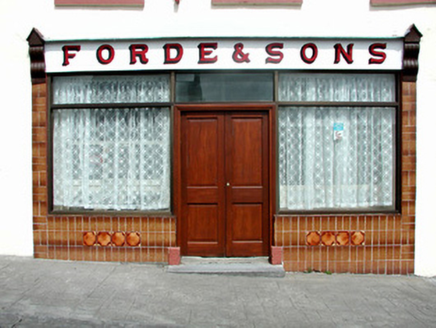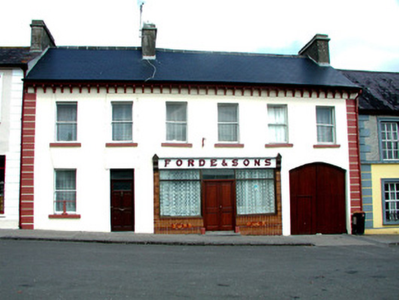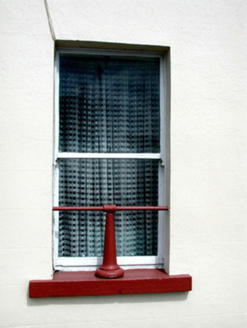Survey Data
Reg No
31811014
Rating
Regional
Categories of Special Interest
Architectural, Technical
Original Use
House
In Use As
House
Date
1840 - 1880
Coordinates
193086, 280823
Date Recorded
04/08/2003
Date Updated
--/--/--
Description
Terraced six-bay two-storey house, built c.1860 with shop to ground floor and return to rear. Pitched slated roof with rendered chimneystacks, oversailing eaves with eaves brackets and cast-iron rainwater goods. Ruled-and-lined render to walls with rendered quoins. Timber sash windows with stone sills and wrought-iron window guard to ground floor sash window. Timber panelled and glazed replacement door with overlight. Segmental-headed integral carriage arch with timber battened double doors. Tiled shopfront, c.1950, comprising replacement timber double doors flanked by display windows. Timber fascia board and console brackets with painted lettering, limestone threshold and step. Building fronts onto street.
Appraisal
This well-proportioned house makes a positive contribution to the streetscape of Church Street. It is enhanced by the retention of many original features and materials. The symmetry of the building supplied by the fenestration and the entrance openings is enhanced by the eaves details and window rail which enliven the façade.





