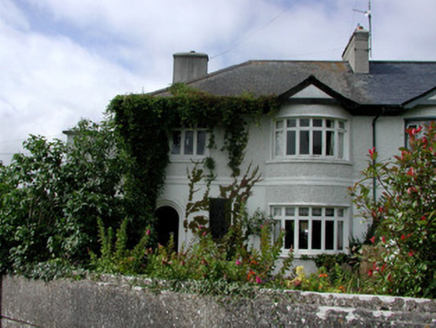Survey Data
Reg No
31811004
Rating
Regional
Categories of Special Interest
Architectural, Artistic, Technical
Original Use
House
In Use As
House
Date
1930 - 1950
Coordinates
192690, 280736
Date Recorded
04/08/2003
Date Updated
--/--/--
Description
Pair of semi-detached two-bay two-storey houses, built c.1940, with pedimented bowed window bays to facades, two-storey flat-roofed bay to gable ends and extensions to rear. Hipped slate roof with rendered chimneystacks and cast-iron rainwater goods. Rendered and pebbledashed walls with stucco platband to first floor. Timber casement windows. Stained-glass window to ground floor of each house. Round-headed porch openings with moulded surround and recessed glazed timber doors with sidelights and overlights. Tiles to floor. Houses are set behind rendered wall with renered piers and wrought-iron pedestrian gates. Detached garages to south.
Appraisal
The form and materials of this house are representative of architectural design in the mid-twentieth century. Its exterior is enhanced by the pedimented bow with original timber casement windows, while the stained glass window adds artistic interest to the structure.

